|
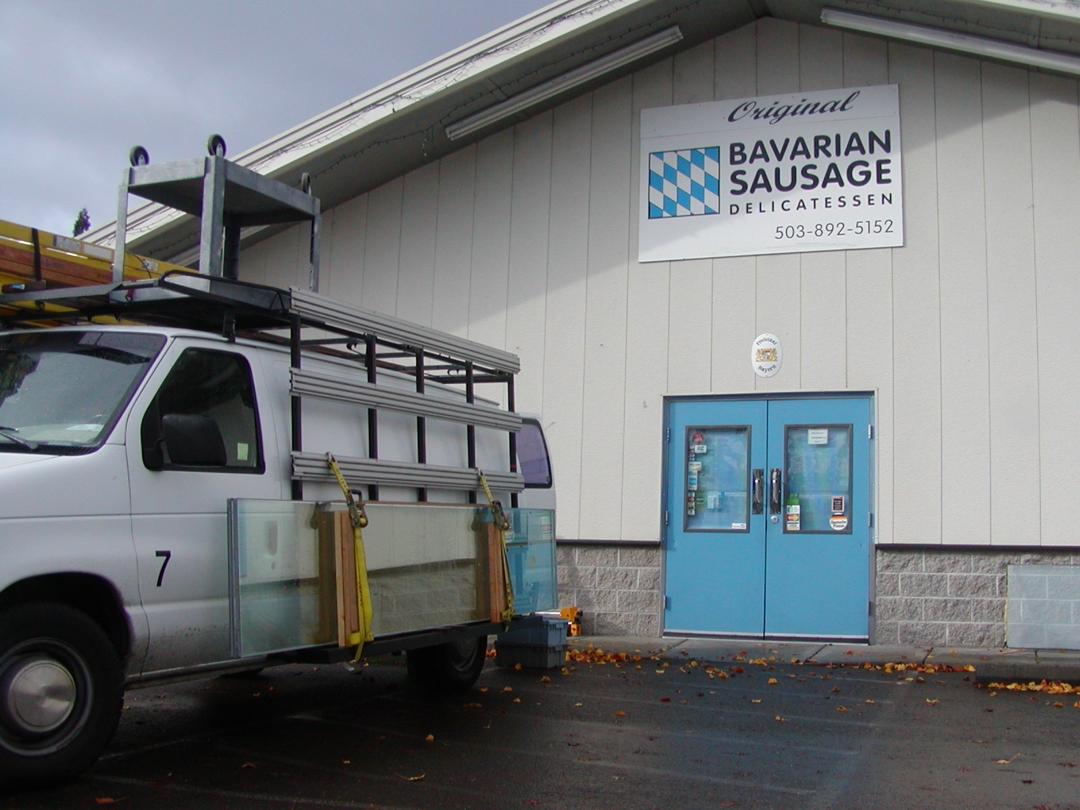
The Original Bavarian Sausage Delicatessen in Tigard.
|
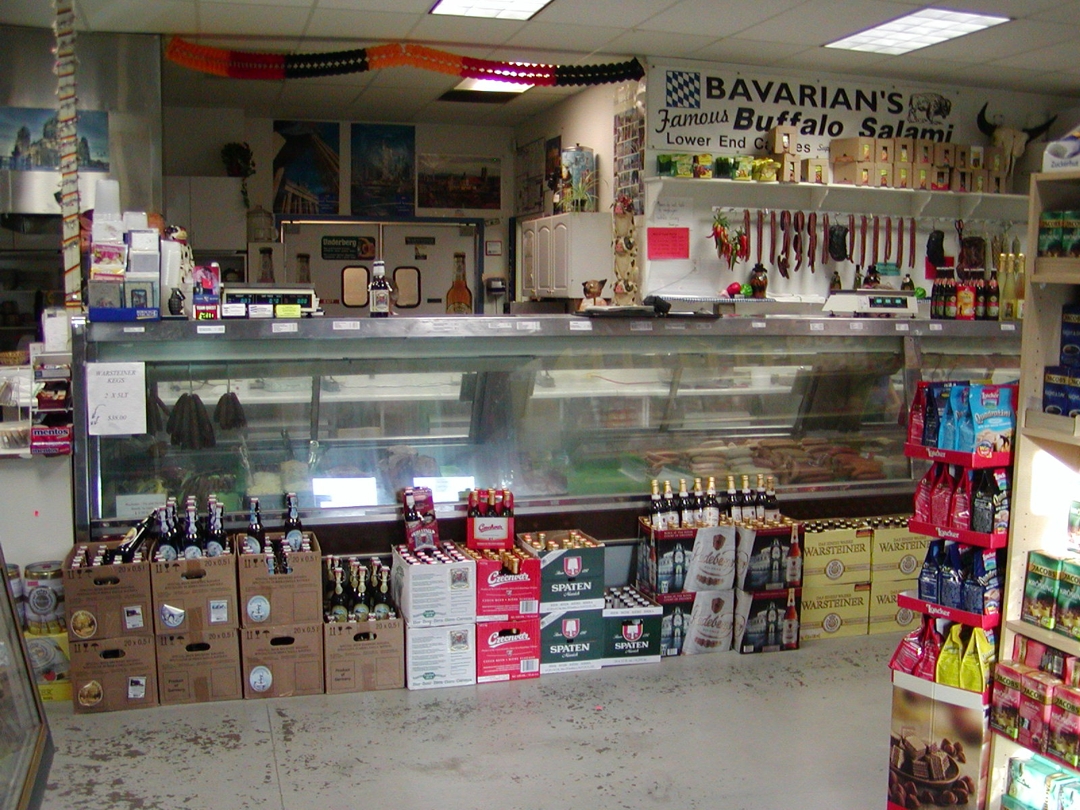
The insulated glass in the display cases has failed, which means that the air-tight seals around the perimeter has…
|
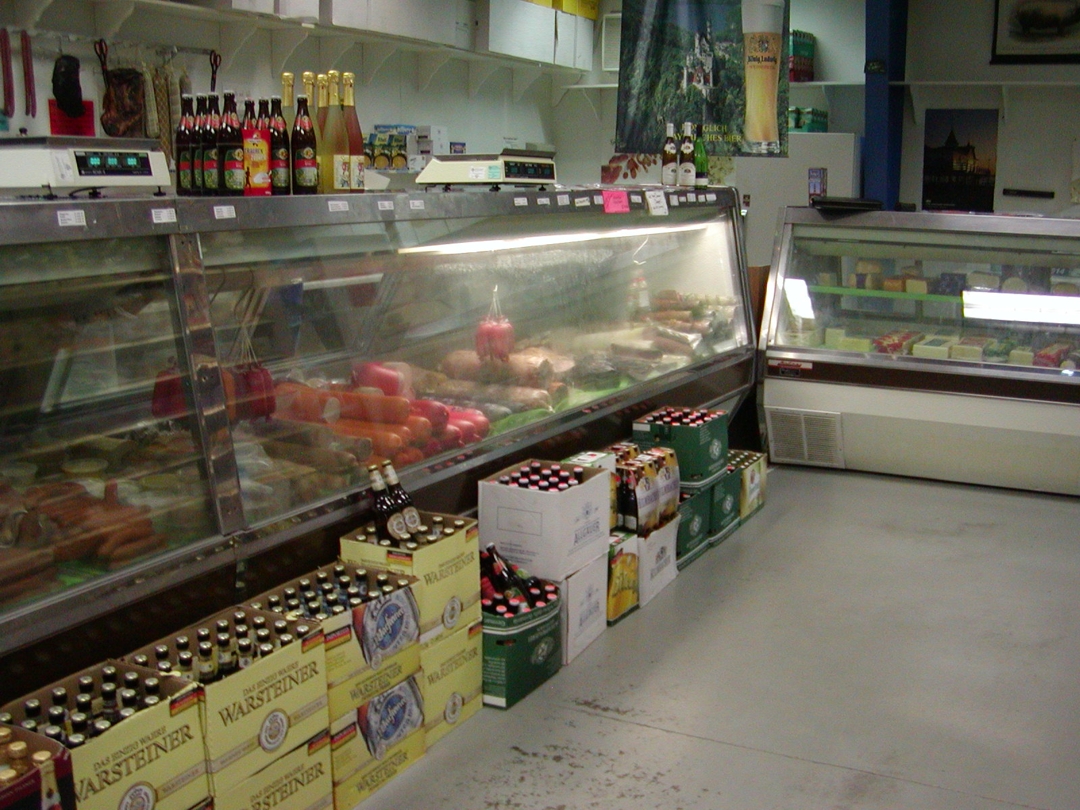
…suffered some sort of breach. A hole, a tear or possibly even just the disintegration of the butyl-membrane.
|
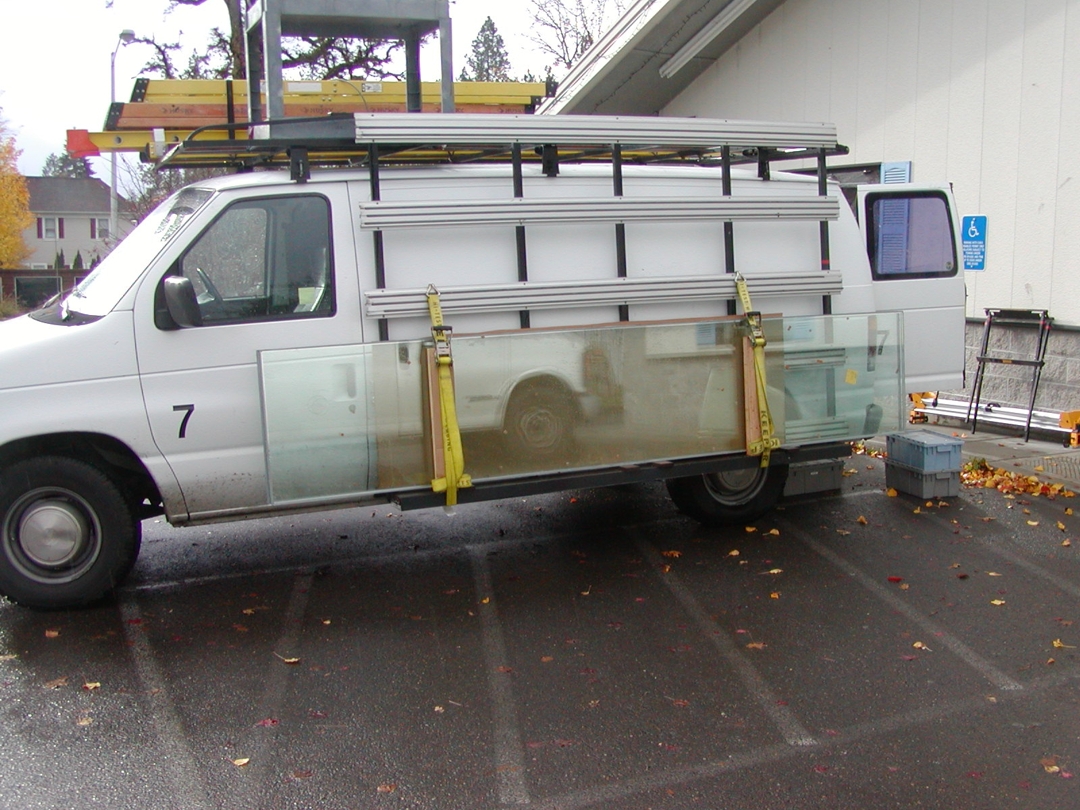
The glass units are 12′ wide, which as you can see in this photo, required Jared to use the passenger door to get in and out of his van. Add to that, the fact that the original glass was triple-glazed,…
|
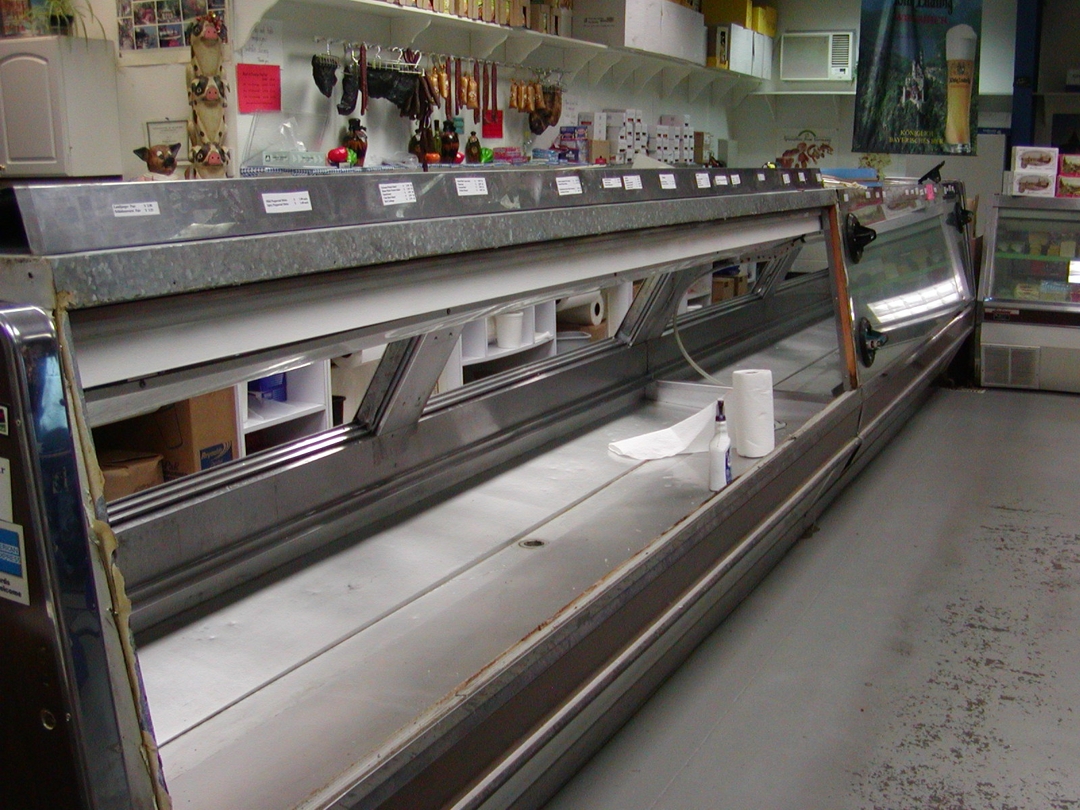
…which means they use three panes of glass to create the insulated units, and you may be able to understand some of the logistical challenges we faced on this project, handling the glass.
|
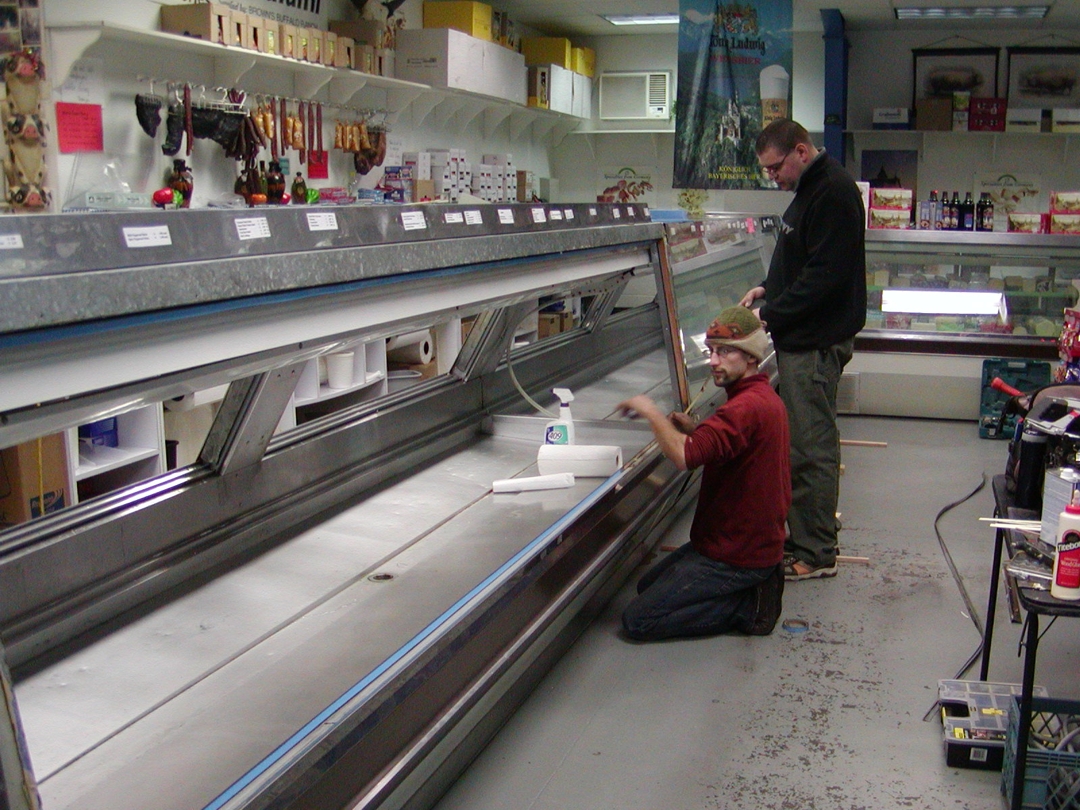
I am not a fan of triple-glazed glass. For the most part, I view it as a gimmick, like the Argon-gas option. Something to give the buying public a…
|
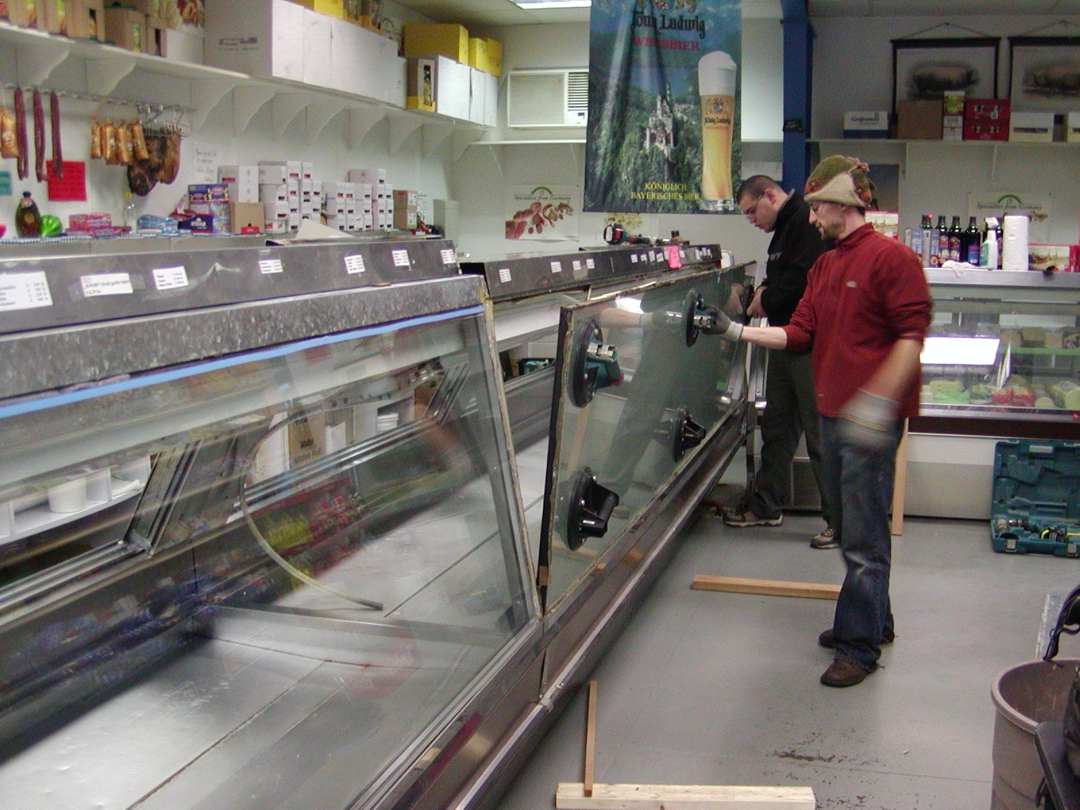
…sense of value in trade for the enormous amount of money that certain window manufactures want to charge.
But besides the fact that it increases the odds of seal…
|
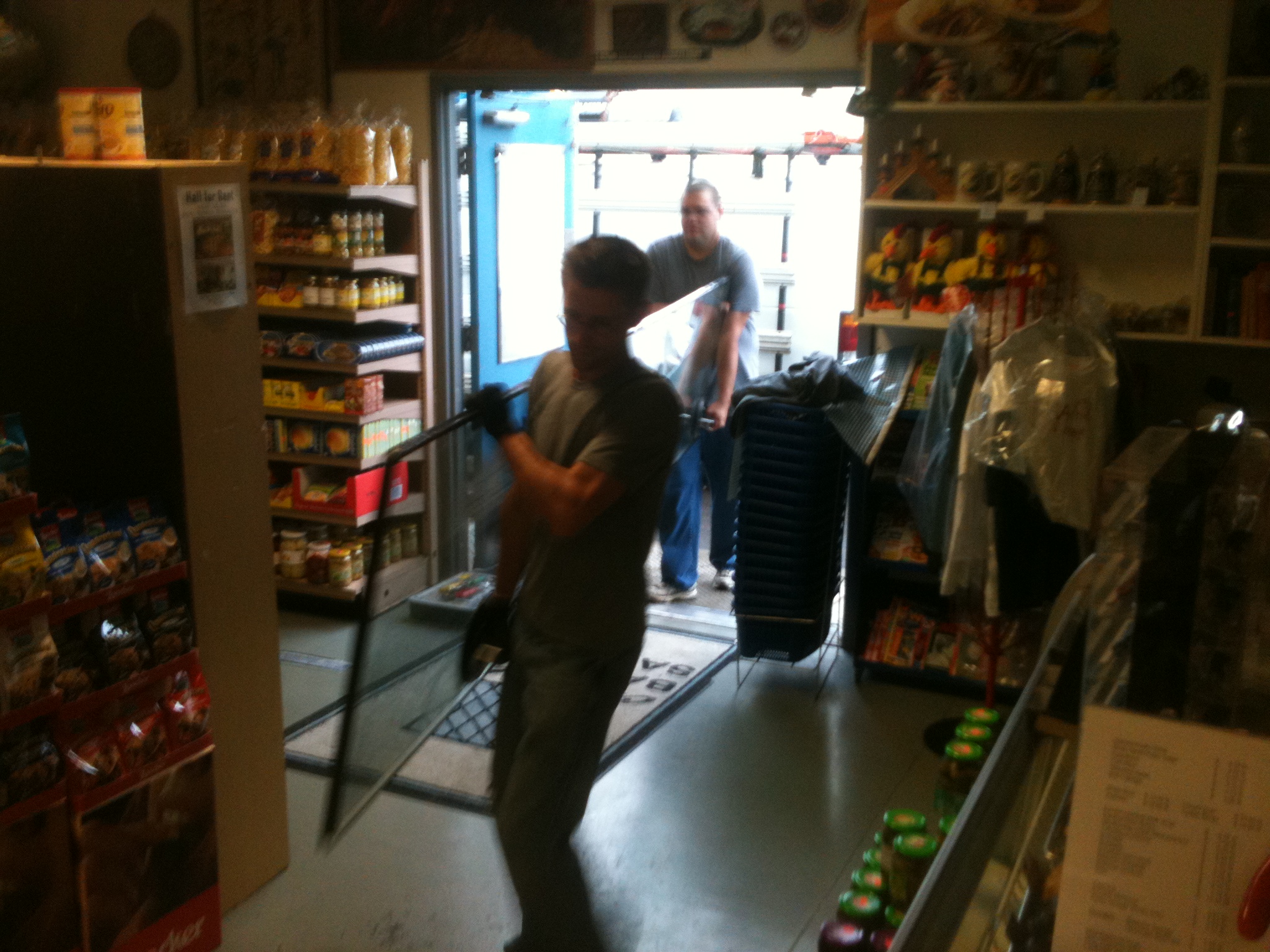
…failure by a factor of two, there are all kinds of problems related to the added weight that is brought to bear upon operable windows & their related components.
|
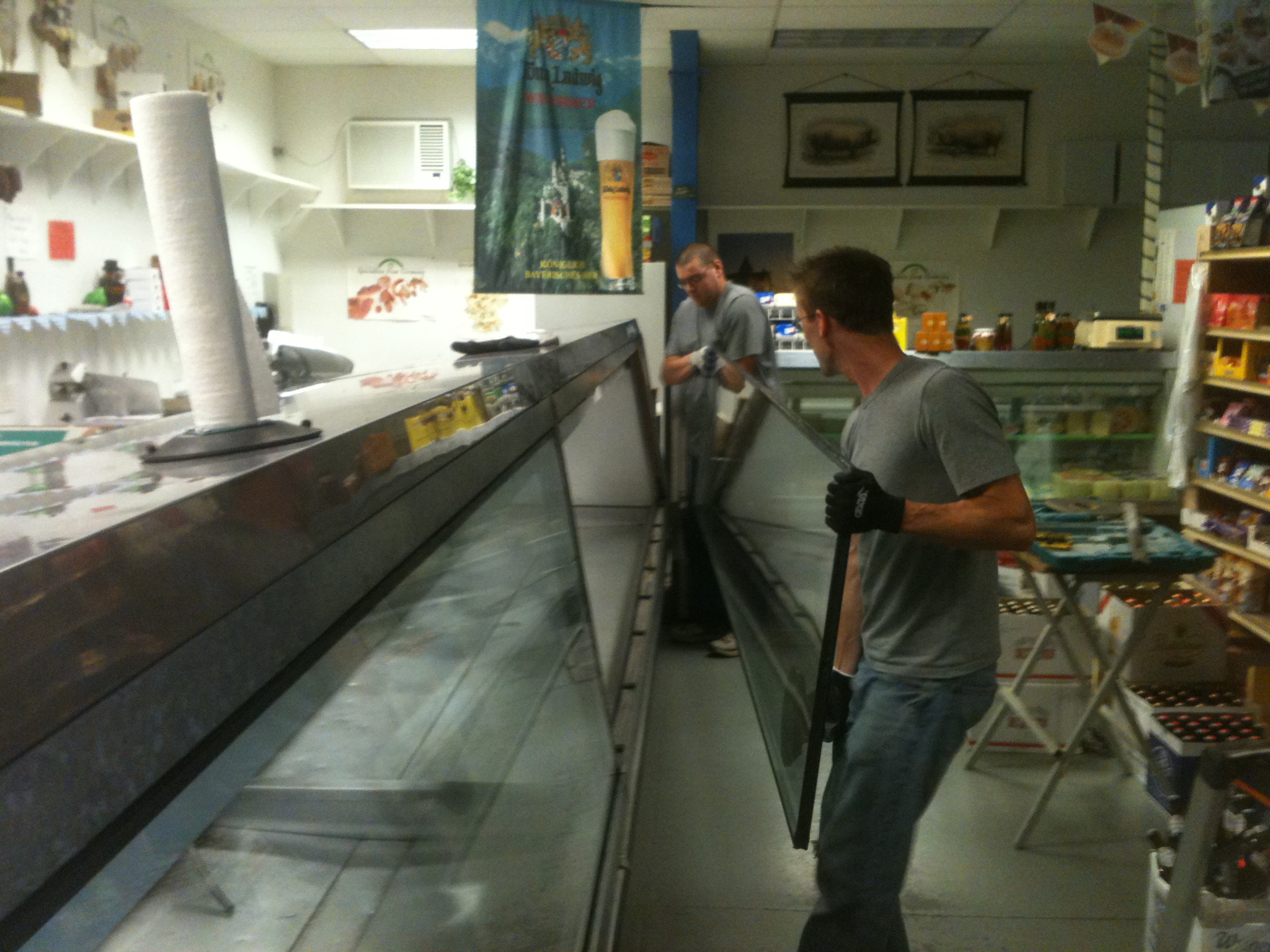
Obviously, as door & window mechanics, this is something we would tend to think about. Thus it is that the replacement glass we installed here was not triple-glazed.
|