|
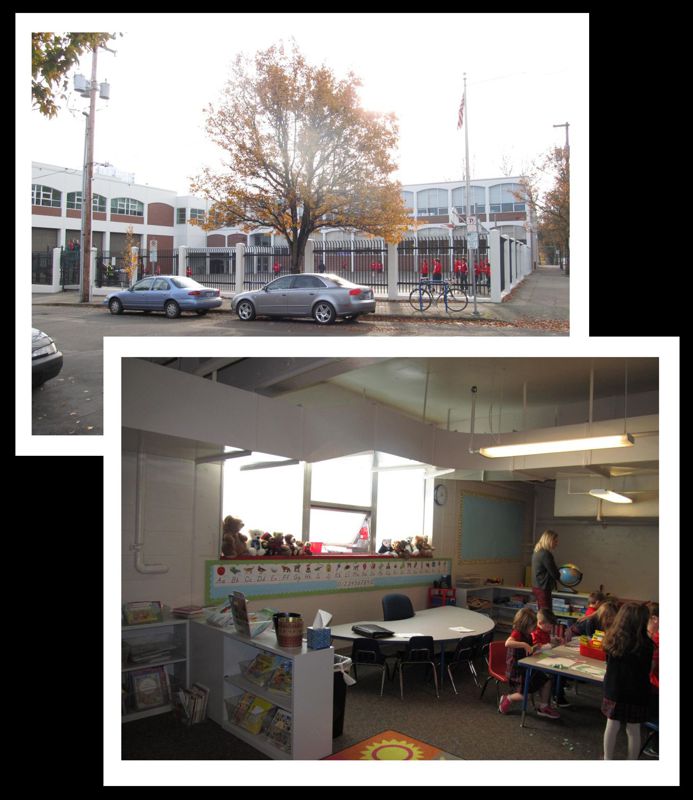
Cathedral School in Northwest Portland. Existing commercial-grade aluminum window assembly currently sports an awning-function window.
|
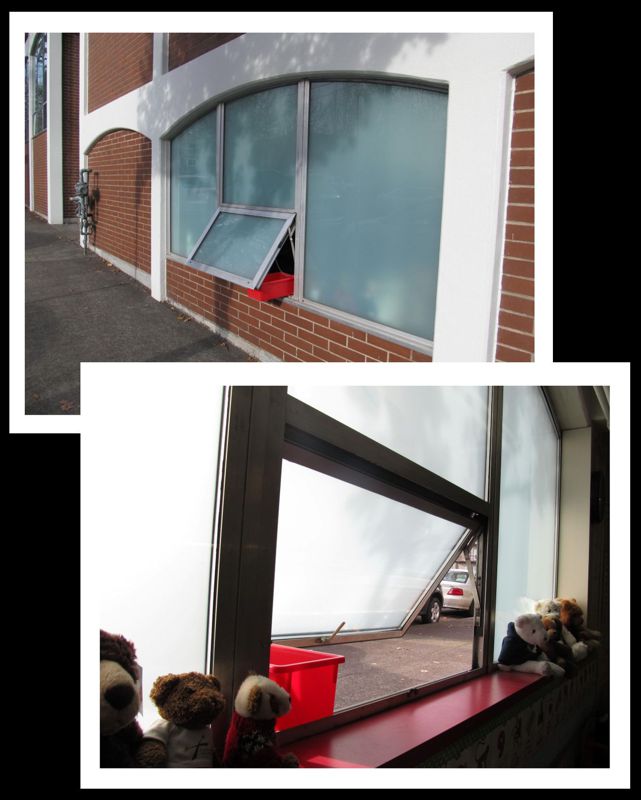
For reasons left unexplained, we were asked whether or not they could somehow acquire an in-swinging window that hinges at the bottom…what is known as a “hopper-window.” After considering replacement options, we suggested a modification option.
|
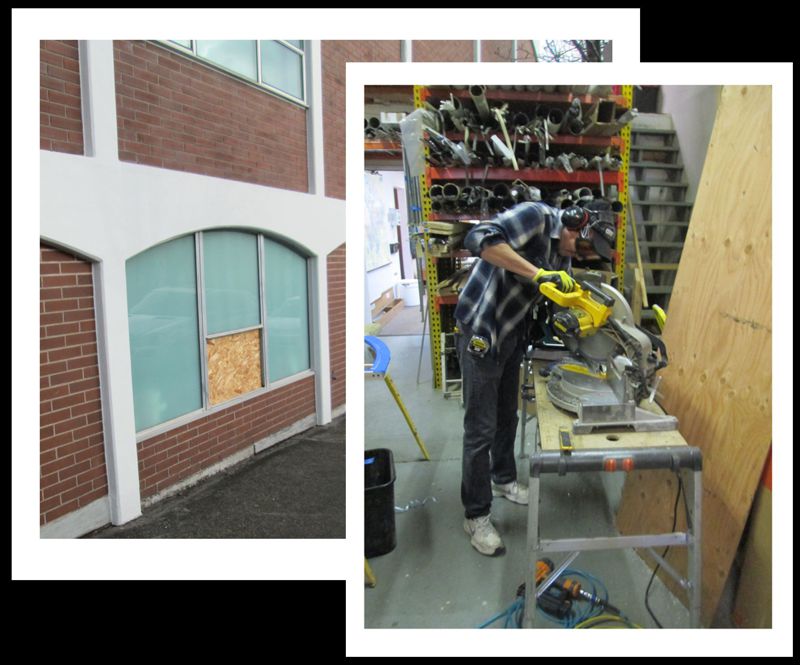
This was due to the costs that would be associated with replacing the arched-top window assembly that currently matches others along the same exterior wall. After securing the opening, the aluminum-sash is taken back to our shop whereupon David Castro cuts the aluminum frame components in preparation for creating a smaller sash.
|
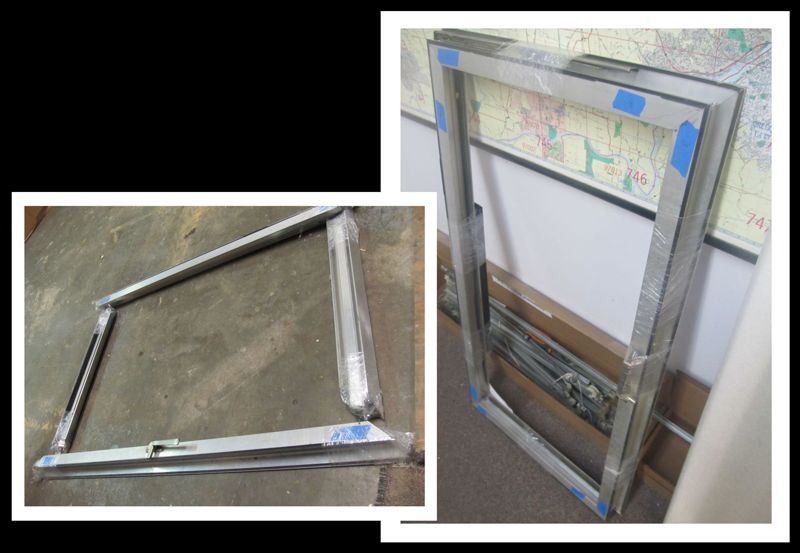
This is necessary to facilitate the smaller opening on the interior side of the frame, AKA a jamb. The window-sash is stepped, as is the jamb-assembly into which it operates. So originally, the interior side of the jamb was smaller than the exterior. When we are finished, this will be reversed.
|
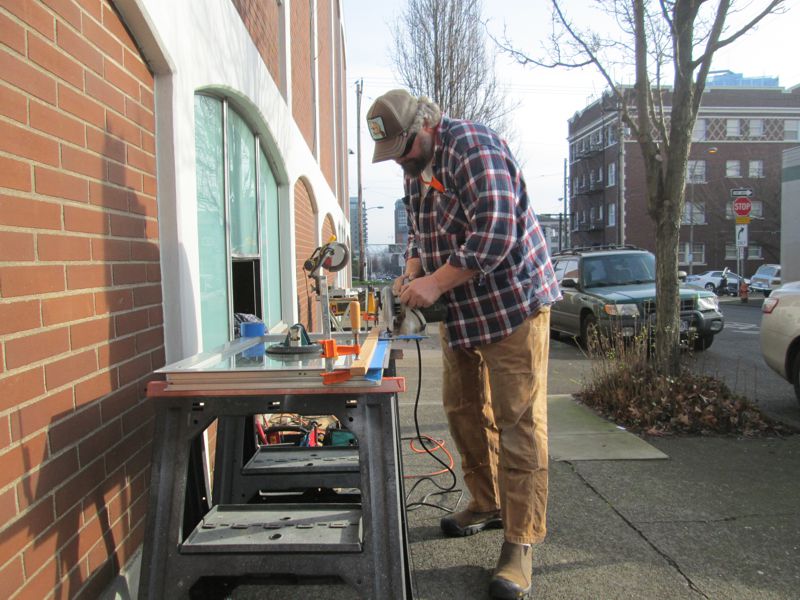
After we receive the new, smaller insulated glass unit that we installed and glazed into the modified sash, the sash is taken back out to the job-site, whereupon further modifications are made by Sean Miller to fine-tune its fit.
|
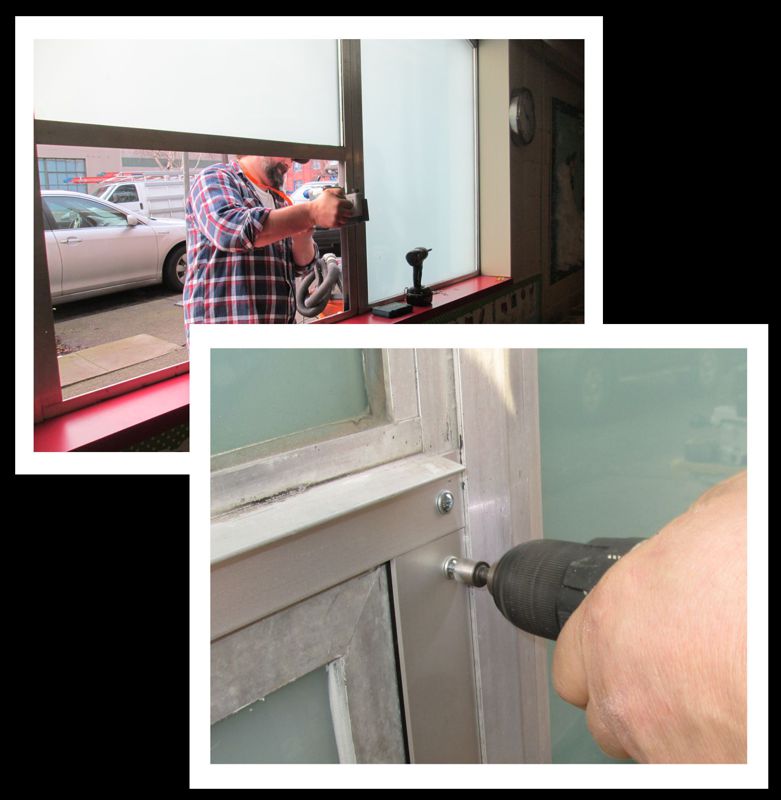
The aluminum jamb assembly is also fine-tuned with a belt-sander on the interior portion. Plus, new flat-bar aluminum is added on the exterior to further accommodate the “stepped-nature” of both the sash and the jamb.
|
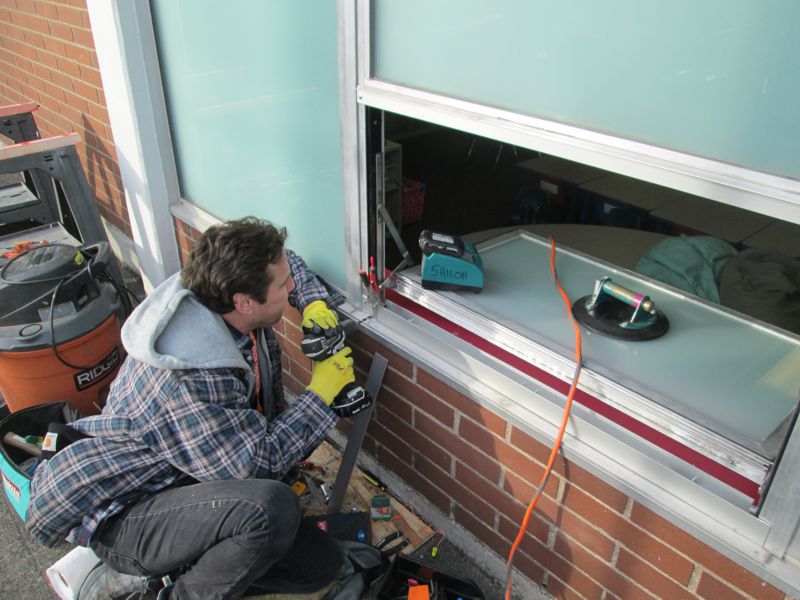
Weep-holes are created into this new aluminum material that correlates with the original weep-hole system.
|
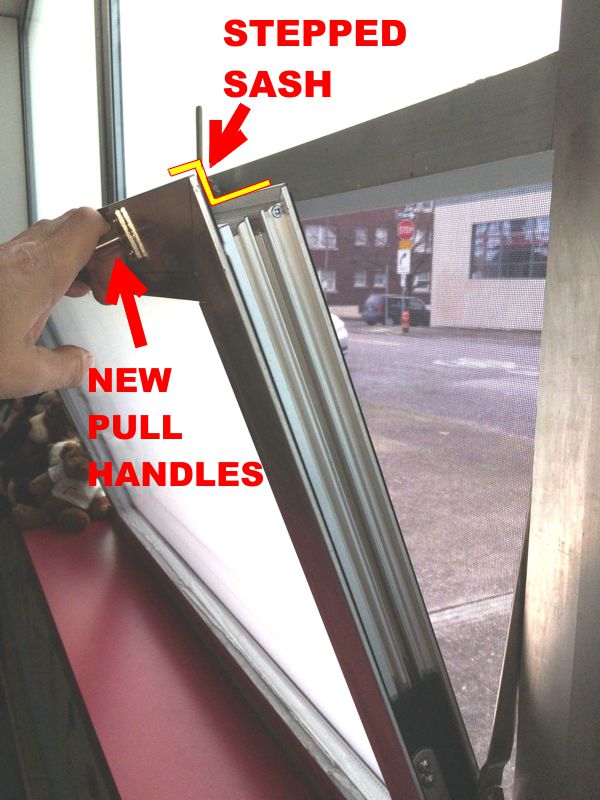
Pull-handles are added, because the original latch-handle is taken off of the sash and installed onto the jamb.
|

This is due to the different sash function. This photo, and the previous one show most clearly, the STEPPED nature of the sash we’ve spoken of.
|