|
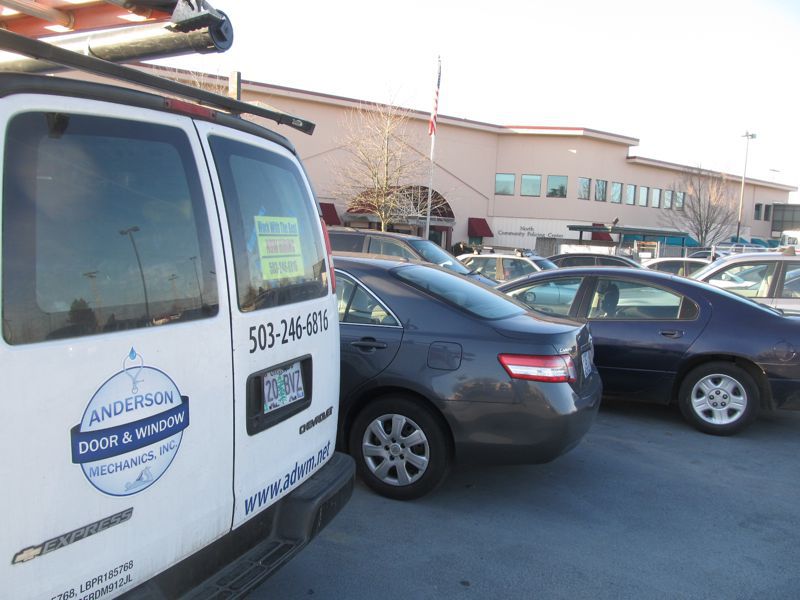
The North Community Policing Center. The Portland Police Bureau, originally named the Portland Metropolitan Police Force, was established in 1870 by the Portland City Council. The Council appointed Phillip Saunders as its first chief of police, in charge of a force with six patrolmen and one lieutenant, at a time when the population of Portland was 9,000.
|

The first member of the force to die in the line of duty was Officer Charles F. Schoppe, who was shot to death in 1874 while trying to disarm a drunken saloon patron. On April 1, 1908, the bureau became the first in the United States to hire a female police officer, Lola Baldwin, who became the Superintendent of its newly established Women’s Protective Division.
|
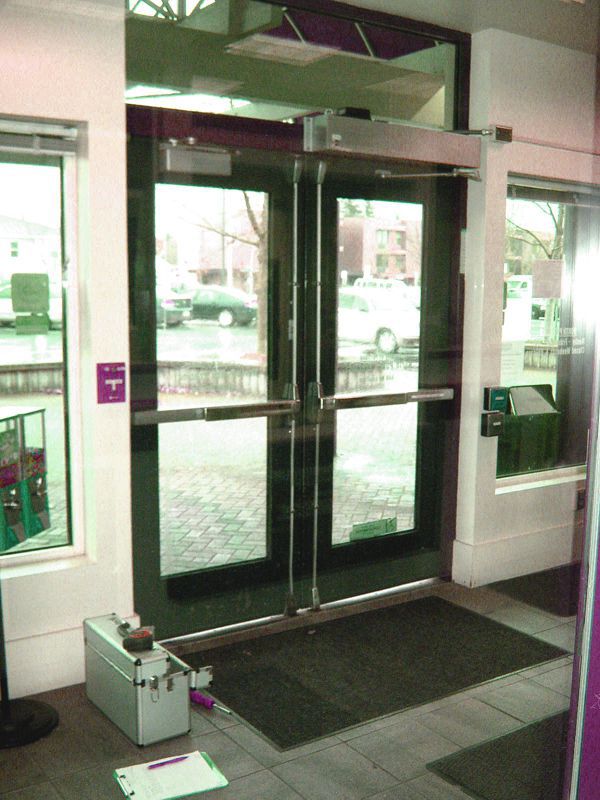
In 1915, the “Metropolitan Police Force” changes its name to the Bureau of Police. Four years later, the bureau becomes the first in the USA to use a police radio. Sybil Plumlee, also considered to be a pioneer in the field, served in the Women’s Protective Division from 1947 to 1967. In 1985, Penny Harrington becomes…
|
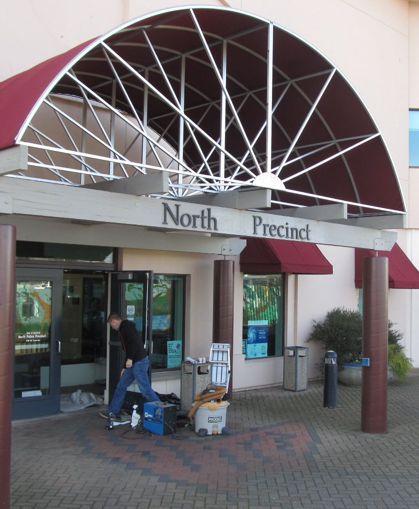
…Portland’s first female chief of police, and the first to head a major U.S. police department.
— Wikipedia
The object of our attention here today pertains to a double-entry set of hollow-metal steel doors with bulletproof glass in them shown here in the main entry. These doors are extremely heavy. Probably in excess of 300lbs each.
|
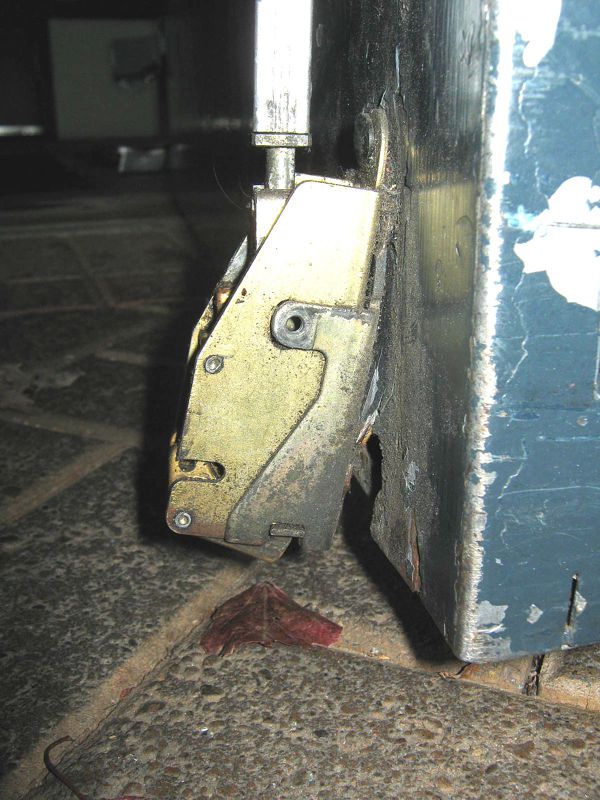
It seems likely that the weight has somehow played into the through-bolts, (A.K.A. sex-bolts) that hold the bottom-latch of this Von Duprin Model 35 vertical-rod panic device…to pull right through the door, leaving a fairly large gaping hole.
|
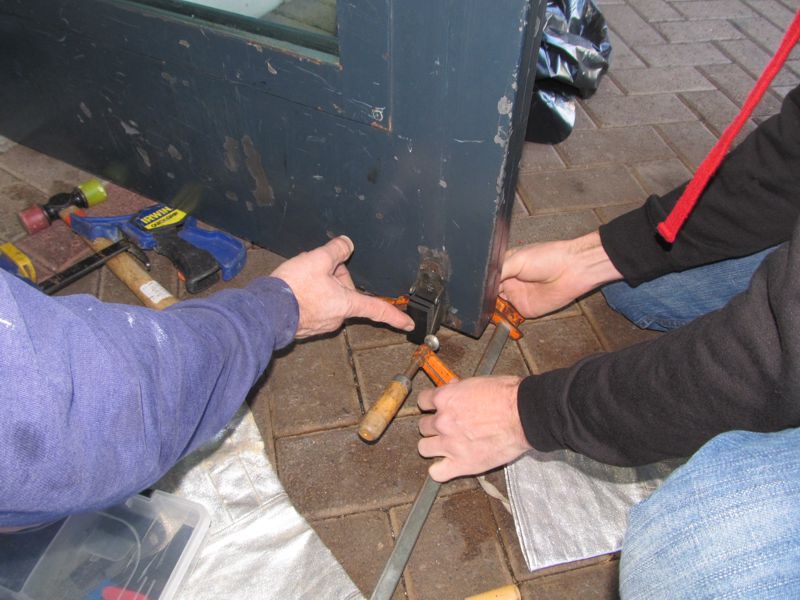
There is no longer any material into which to fasten the latch to this spot on the door by means of your stereotypical fastener.
|
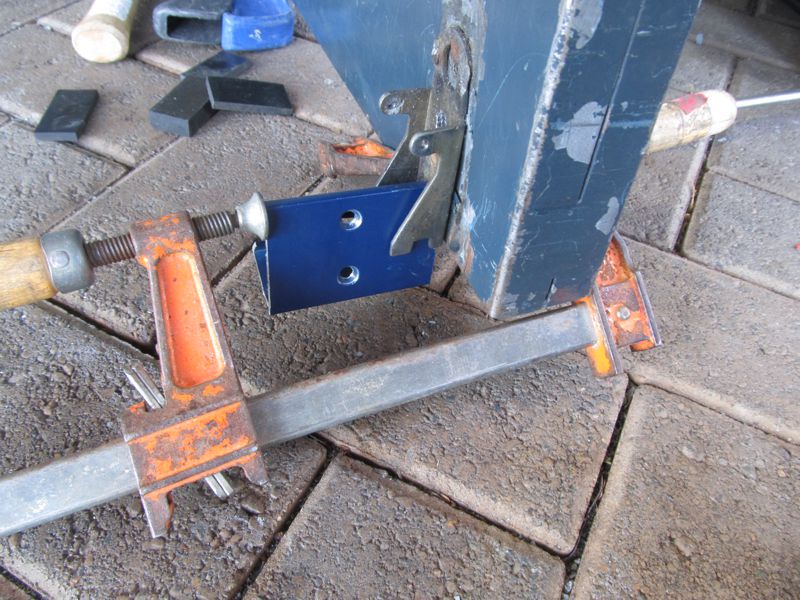
And so it is that we decide to WELD the bracket to the door. After making several stabs at finding a viable way to clamp the bracket to the door, success is achieved.
|
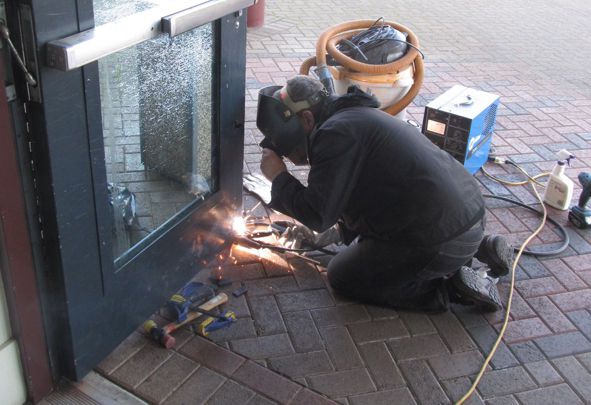
The type of continuous-hinge on these doors (A.K.A. a piano-hinges), as well as the weight of the door,…
|
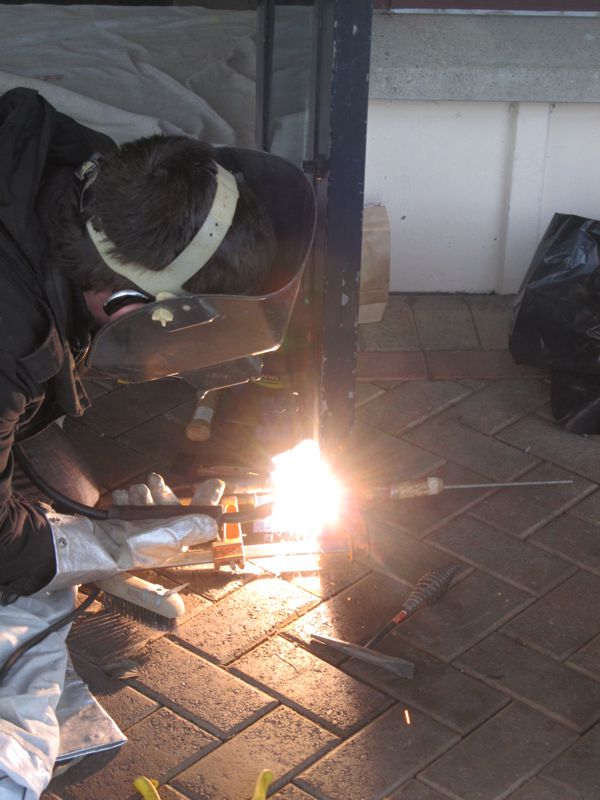
…makes removing the door less than practical.
|