|
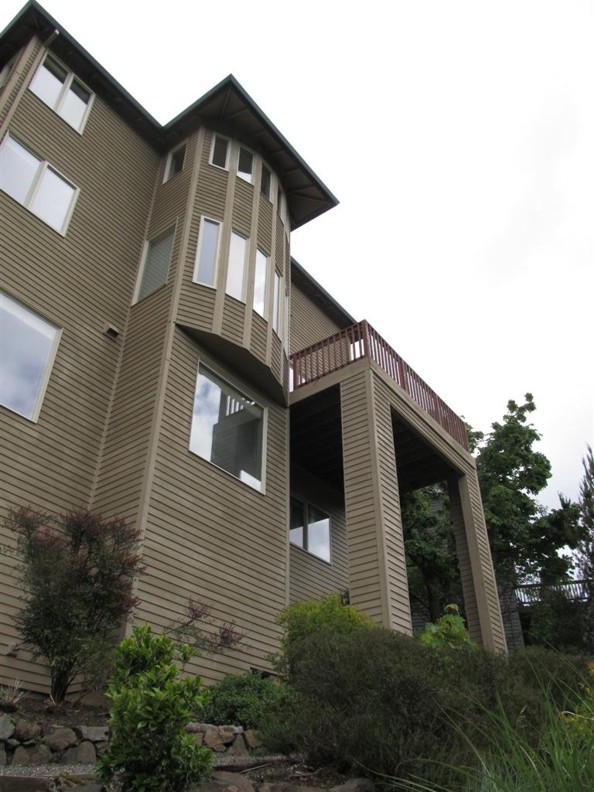
This is one of the many houses up on a hill above the Forest Heights area that is pounded with the storms that blow in off the coast from the southwest. And while we are resolute in retaining a thankful attitude for the work that comes our way, even the difficult, financially painful ones such as this one, we are inclined to use this opportunity to express the fact that there are clients for whom we would never work again. But thankfully, very, very few.
|
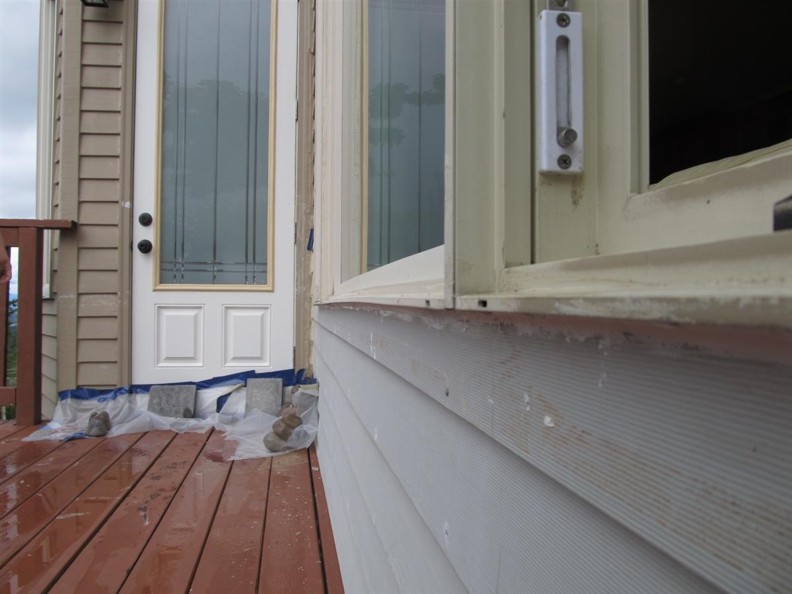
We remain thankful because there is benefit to be gained in any experience, and some of the greatest lessons are found in the most difficult occurrences. But that doesn’t mean we wouldn’t avoid a traffic accident if we could. The irony here with this project lies in the fact that our client had previously been the victim of one of the many handymen contractors out there pretending to be knowledgeable about this type of work. If you look at the photo above, you can see what the property owner had to do to keep the contractors work from letting water in the house. You can click on the photo to enlarge it.
|
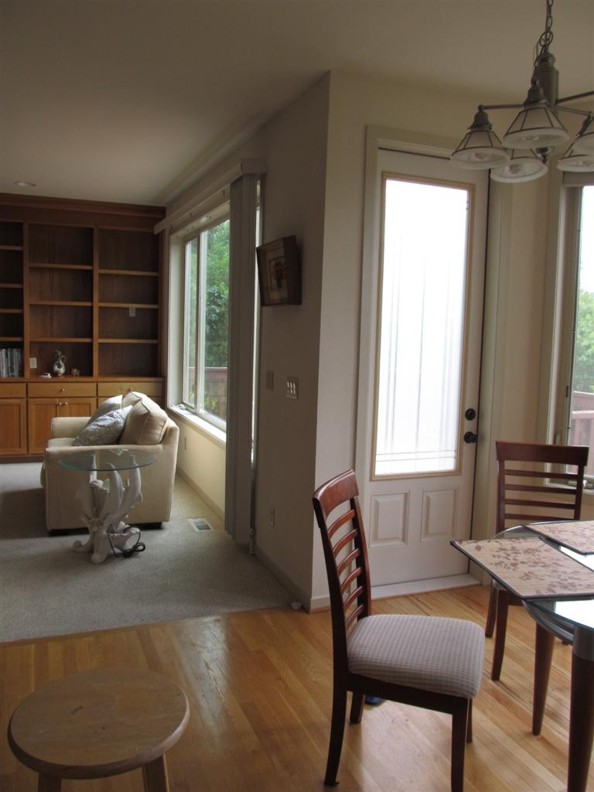
This whole exterior corner that has the deck attached to it was apparently made worse by the efforts of the contractor who preceded our arrival.
Unfortunately for us, we felt sorry for our client, and yielded to some of their obsessions that exceeded the scope of our contract.
|
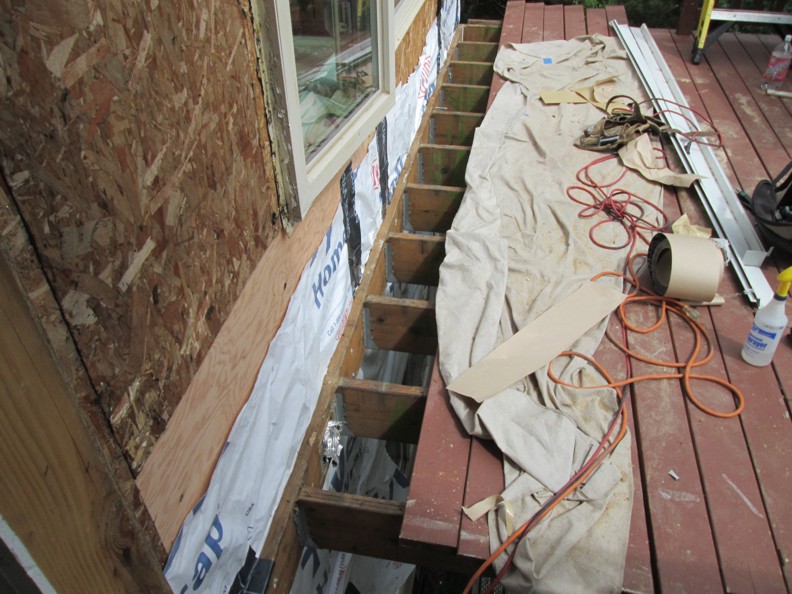
You’ve perhaps heard the phrase describing the phenomenon of giving someone an inch, after which they come to expect a mile?
This was a perfect example of that very thing. This is where the atonement thing comes into play. We came to believe our client was attempting some payback upon the world of construction workers, and we were to be the sacrificial lamb, but it’s just speculation on our part.
|
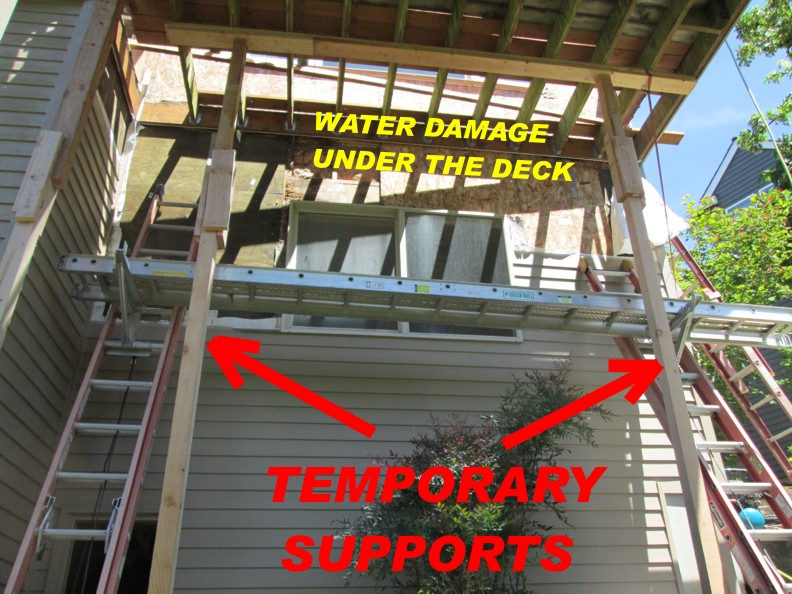
If you’re a contractor, you might get a smile out of this, but this client taught us that in terms of a project going sideways, there may be nothing more dangerous than an obsessive client with access to the internet, who suddenly believes they are now an exterior envelope expert.
|

Nonetheless, we stuck it out and finished that which we had begun. Yes, we generated change-orders to cover much of the additional work as the extent…
|
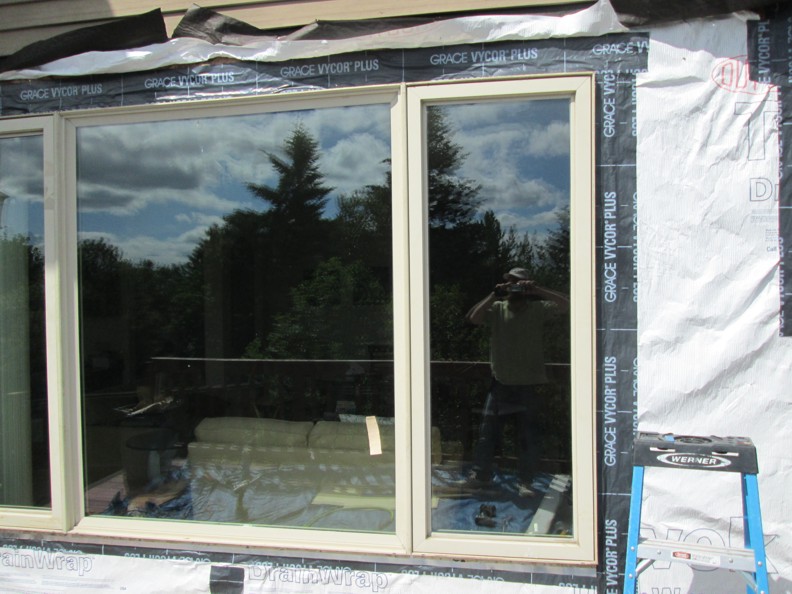
…of the damage became known upon the opening up of the walls. But there were cultural challenges related to communication that came into play, and likely may have been exploited, which may…
|
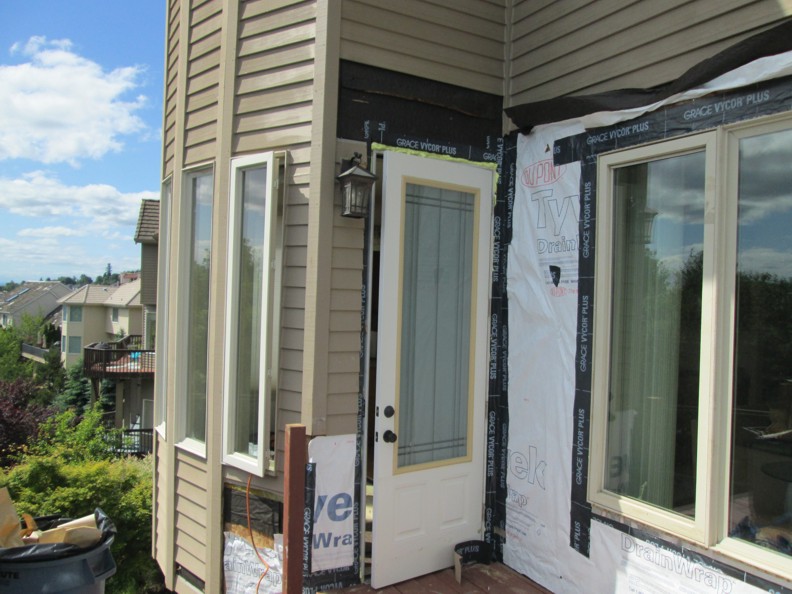
…explain a goodly amount of our misfortune with this client. We learned a few lessons. See? We suspect that we’ll see this type of thing coming much sooner next time, and put the kibosh on it before we’re so vested in the project.
|
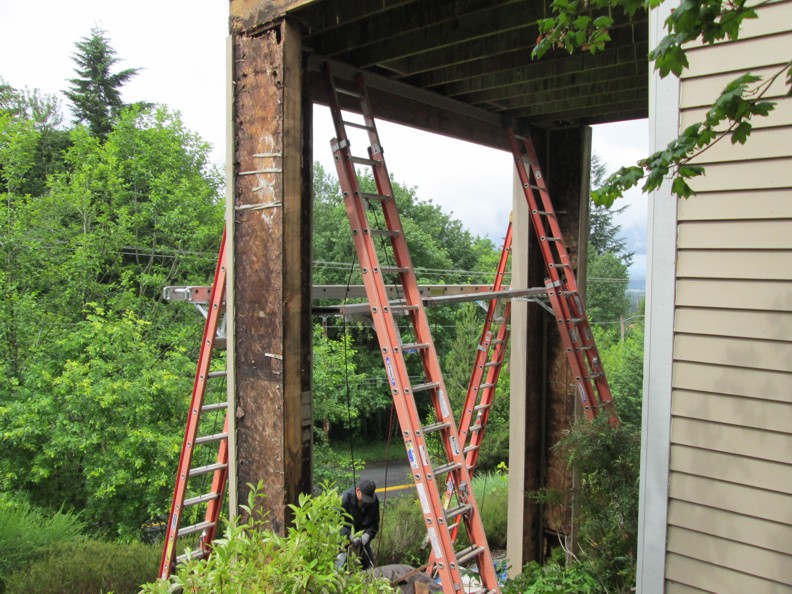
But there is no doubt that there are many more questionable contractors out there, than there are unscrupulous clients, or we would probably seek some other avenue of work. Generally speaking, most of our clients are the salt of the earth.
|
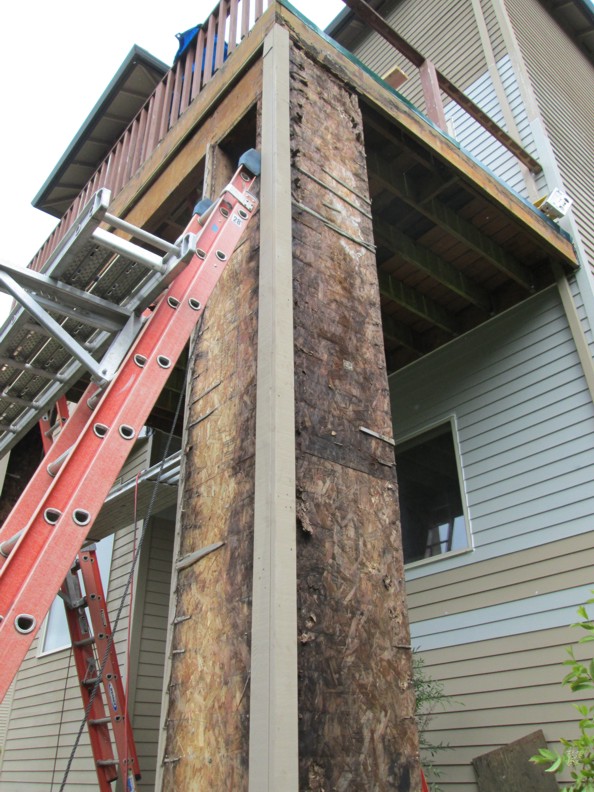
99.999% of the time, our contracts protect both us and our clients, and keep the lines of communication very clear. 99.999% of the time, I think those who would seek to take advantage of someone else might take one look at our contract and move on to an easier target…thankfully. This type of thing rarely happens.
|
|
|