|
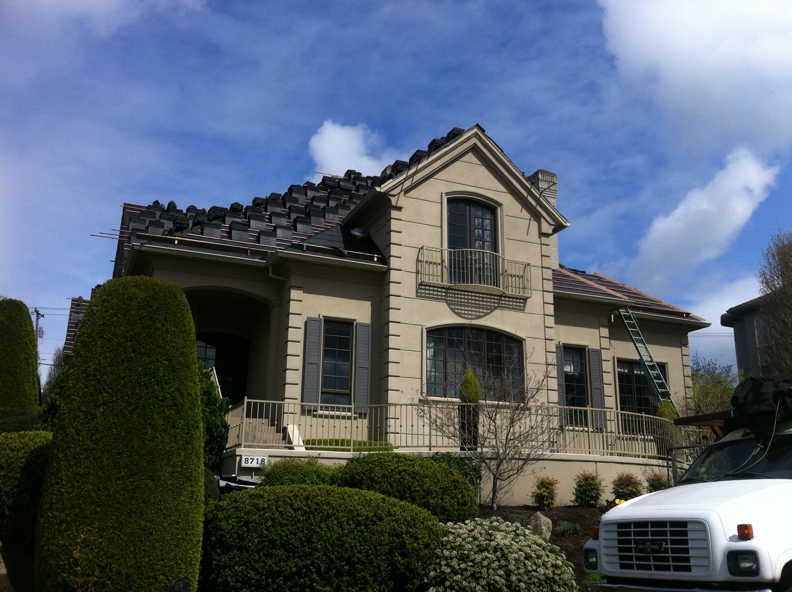
East Vancouver, across from the Portland airport, within sight of the mighty Columbia.
|

The arch-top wooden 2nd story doors seen in the previous photo with the Juliet Balcony have no protection from the elements.
|
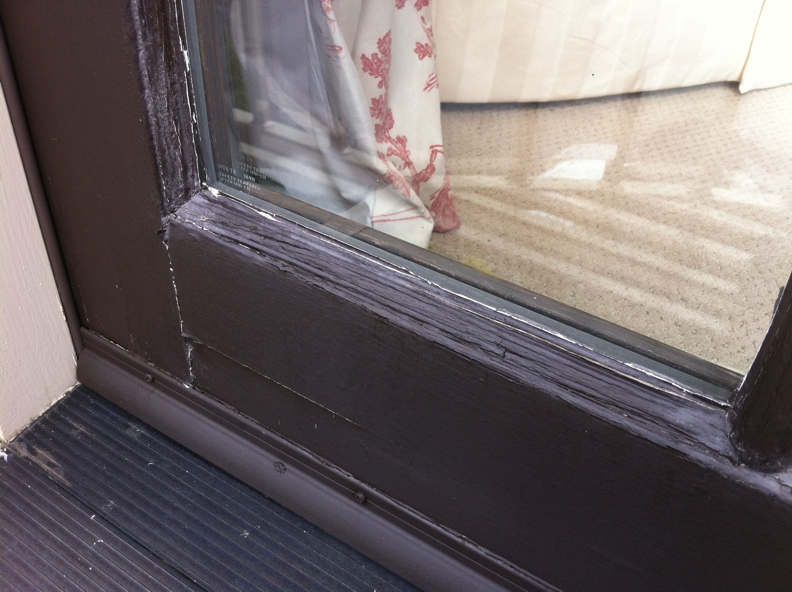
And most all of us in this area know how the weather gets near the river not so very far the mouth of the gorge. The bottom-rail is toast on both doors. You can see better the telltale wavy-wood sticking that signifies the existence of water-damage (rot) if you click on the photo and enlarge it.
|
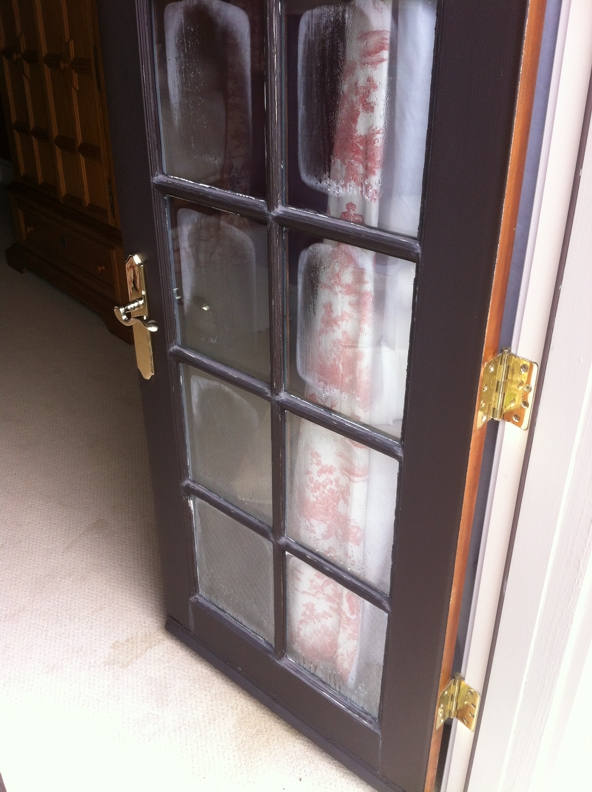
No, those are not true-divided lites. The muntins are simulated. Semi permanently adhered to the glass on both the interior and exterior sides. In the industry, we call this SDL. Simulated-Divided-Lites. So in reality, each door has only one insulated glass unit, even though the above photo showing the fogged-up glass makes it look like they are individual insulated units.
|
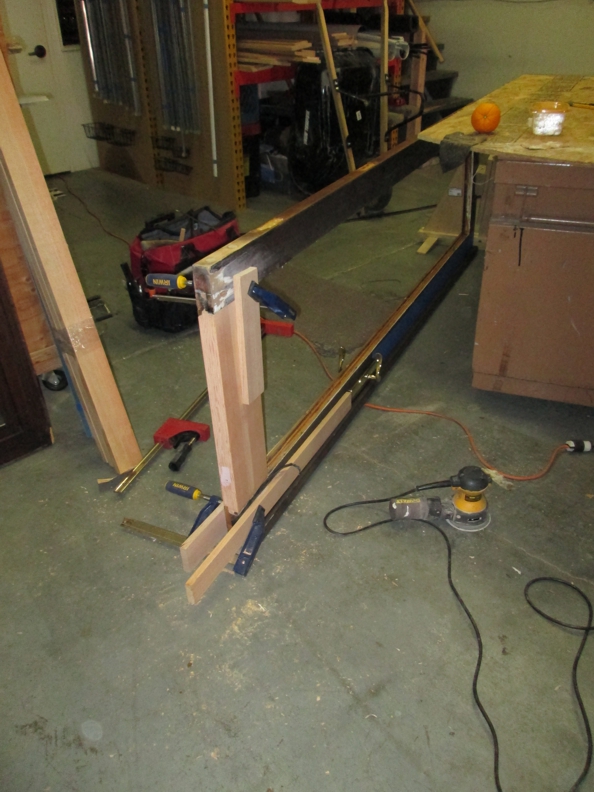
Back at our shop, the new bottom-rails are fabricated and installed. After weighing a number of options which we gave to our client, including the option of providing new doors, our client chose to have us replace the failed-glass, and the rotten bottom-rails, but to eliminate the SDL.
|
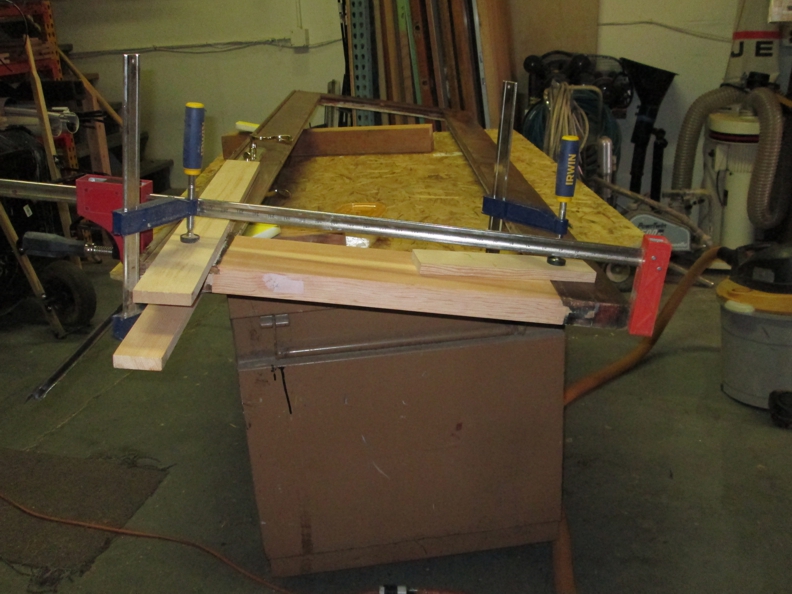
So the muntin grids were removed with the failed glass and the new tempered glass was manufactured while the glue had time to cure on the two repaired doors.
|
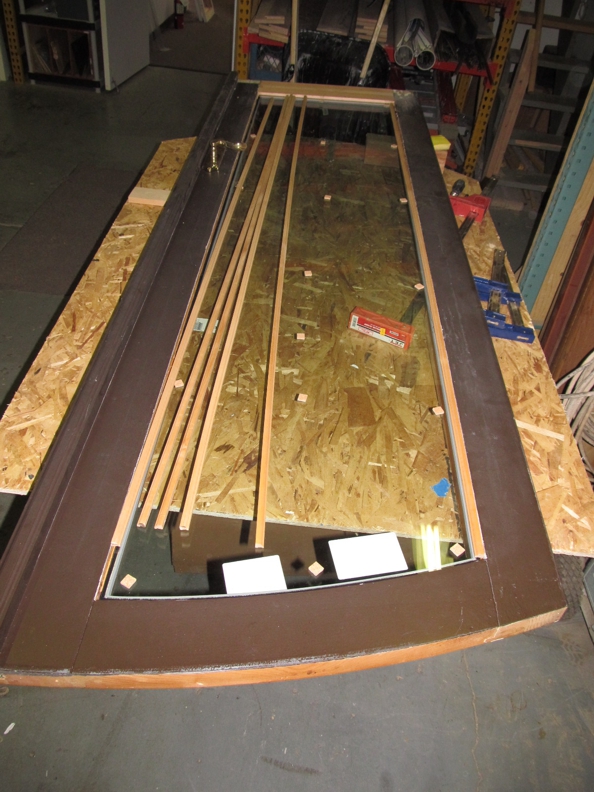
We replaced all the wood sticking that holds the glass to the doors.
|

After the new sticking was primed, it is carefully covered with masking tape, as is the glass and the door sash. The extensive masking serves two purposes.
|
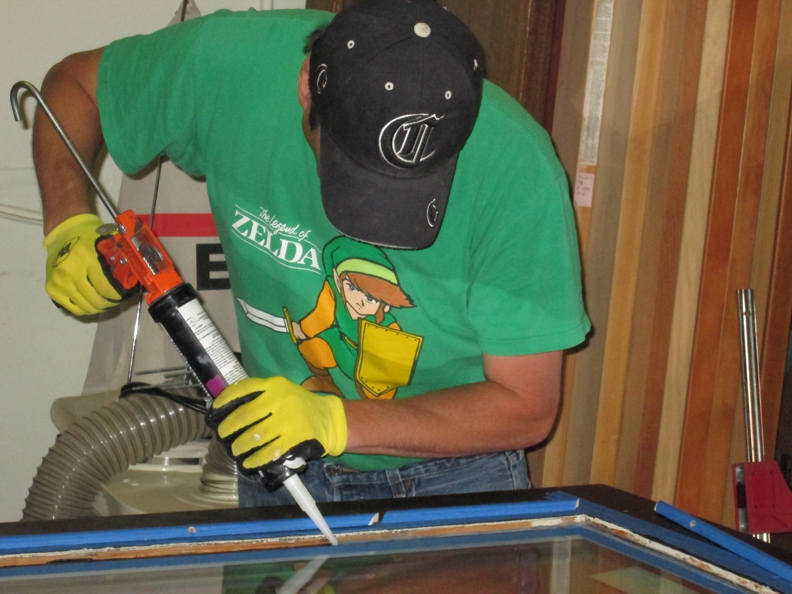
It keeps the silicone sealant off the surfaces that will be painted, since silicone does not take paint, and it makes for a very professional caulking job. A proper caulking job includes applying just enough to achieve a certain degree of caulking oozing-out to ensure that all the seams and voids are filled between the sticking, the door sash and the glass surfaces beneath the sticking.
|