|
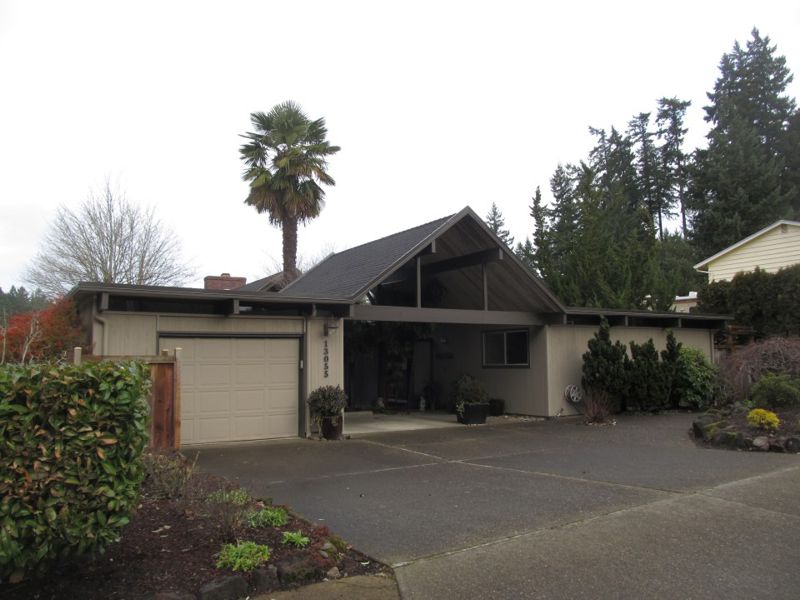
Another Robert Rummer House in Beaverton, with the typical fascia structure that leads to a courtyard (see palm tree) before you really get to the main living quarters. This is of course, a common Robert Rummer architectural detail. We are slated to replace 5 very large single-pane glass units with insulated versions.
|
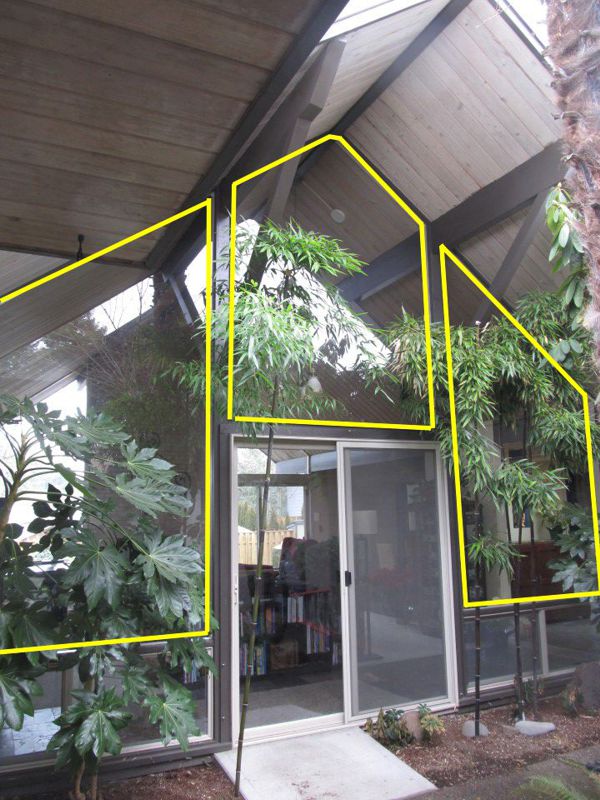
The main living quarters, as viewed from the courtyard, with the three single-pane units slated for replacement on the courtyard side of the living quarters highlighted.
|
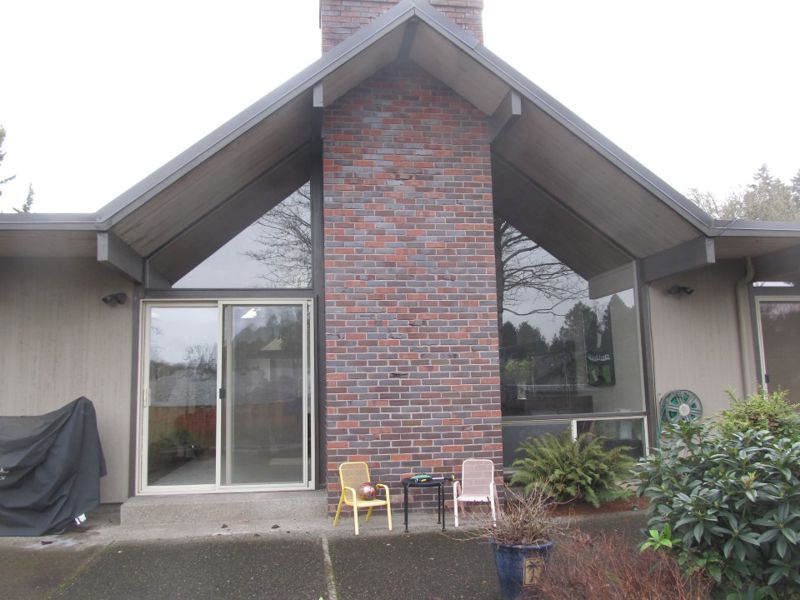
And the two trapezoid shaped single-pane units on the back of the house. Some may be surprised to hear that one of the trickiest parts of a project like this is safely removing the single pane glass. Often, whatever glazing product was used, whether it was glazing putty or caulking, is rock hard now.
|
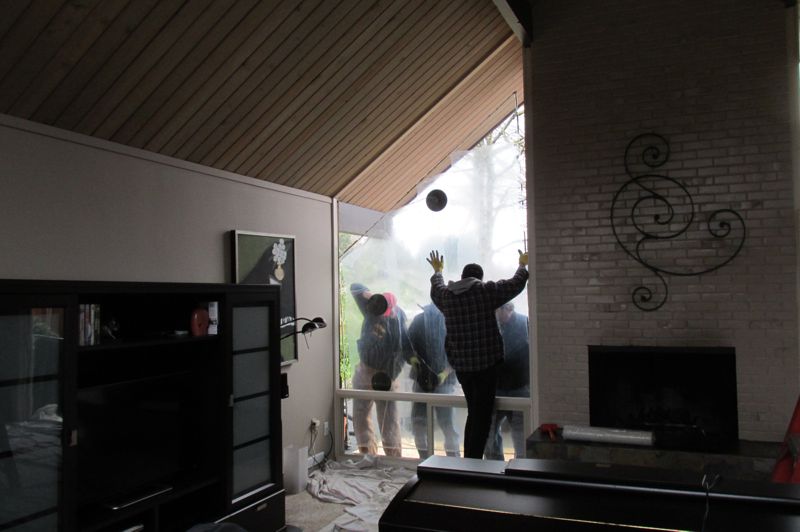
If, in the process of trying to free the glass from the glazing product around the perimeter, the annealed, single-pane glass should break, it can “shard” and become extremely dangerous. Much more dangerous than annealed double-pane glass, because double-pane glass is basically glued to the spacer…
|
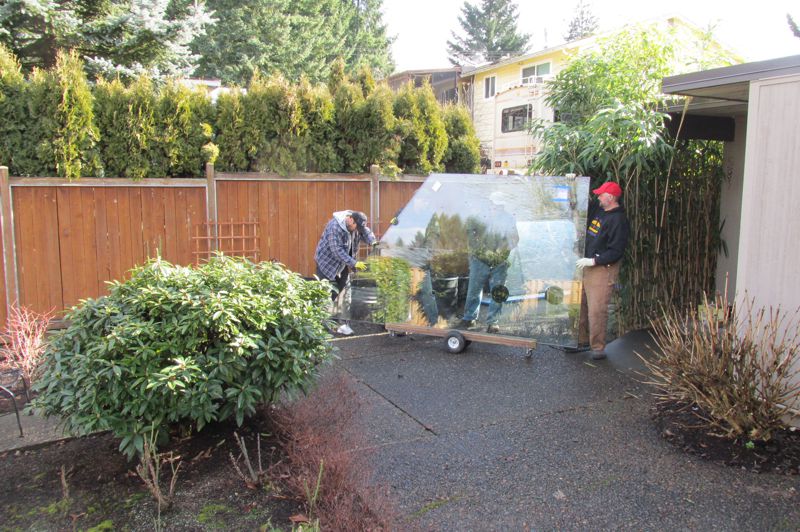
…bar, and is much less likely to fall away like a ginormous knife, taking someon’s limb with it.
To offset this danger, we cover the single-pane glass with “carpet-mask” before removal, to minimize the danger. That doesn’t mean the glass can’t still shard and fall, but it may give us the…
|
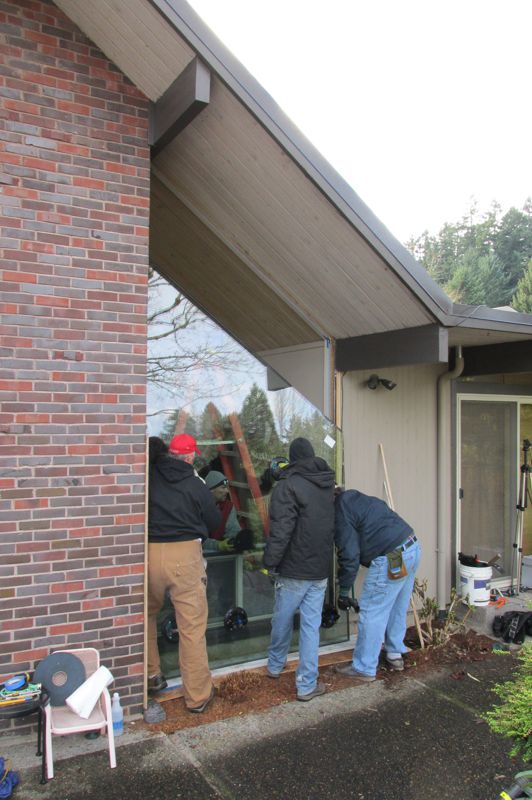
…couple extra seconds needed to get out of its way.
After bringing the new glass around to the back of the house on our glass cart, the field technicians prepare to hoist the new insulated glass unit into the opening. How many technicians does it take to safely lift a unit like this?
|
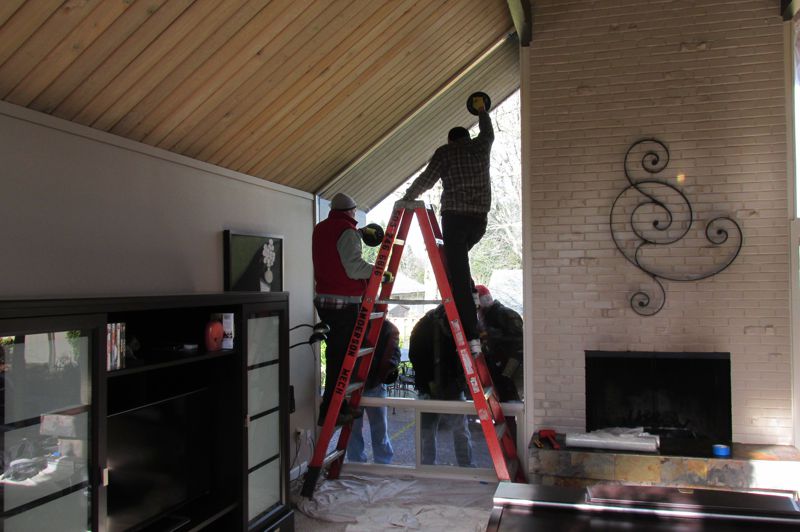
Well, if you look carefully, the above photo shows five technicians, but we also have the technician taking the photos who asked everyone to hold position while he steps away briefly to photo document the procedure for our website.
|
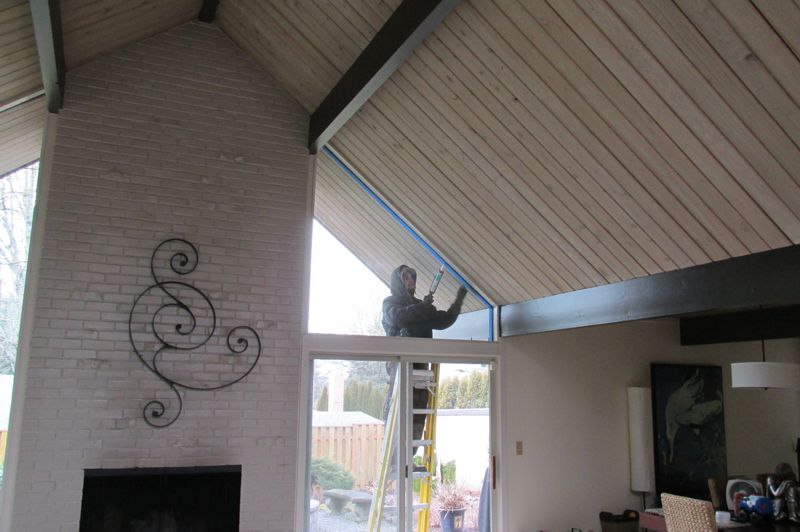
Here we have Brandon putting the finishing touches on the other back facing trapezoid glass unit.
|
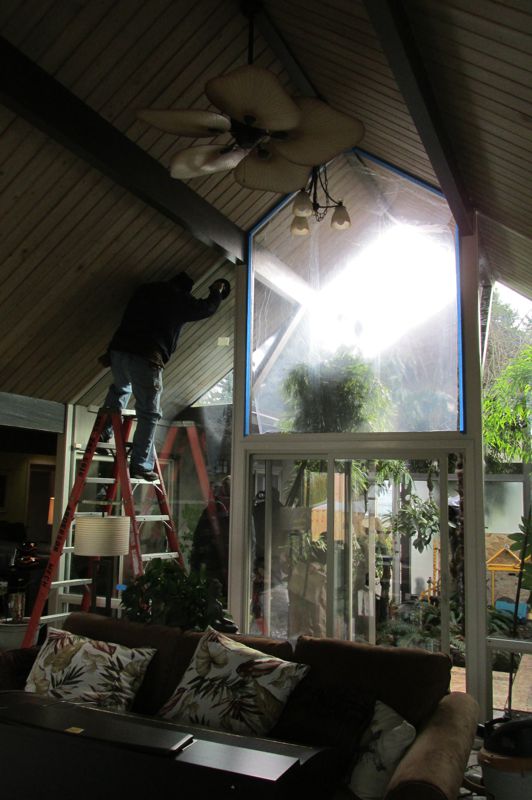
And so we turn to the three courtyard facing units. First the side “traps” are carefully and skillfully replaced.
|
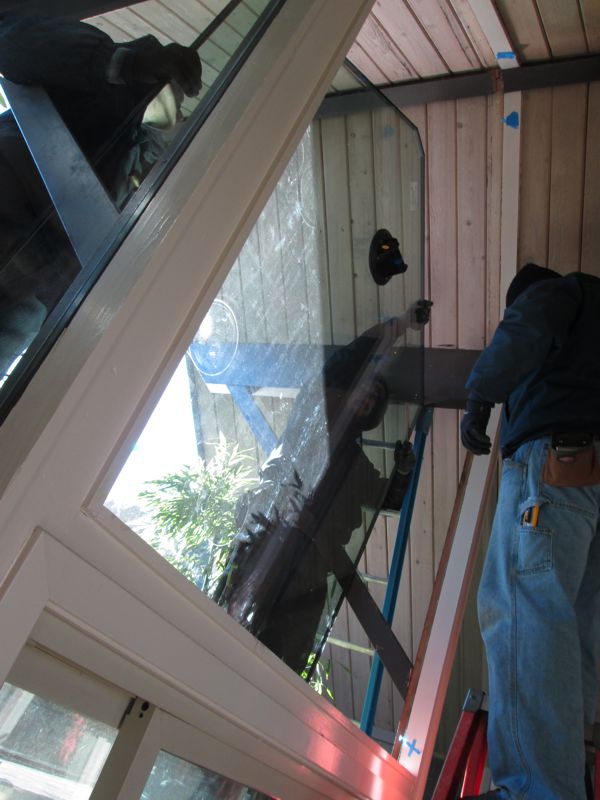
We would go into describing some of the difficulties we had with this one opening, except that you would find it boring, there isn’t room here to describe it, and highlighting the lessons we still have yet to learn isn’t usually what a portfolio is used for. That being said, we still learn new things every day.
|
|
|