|
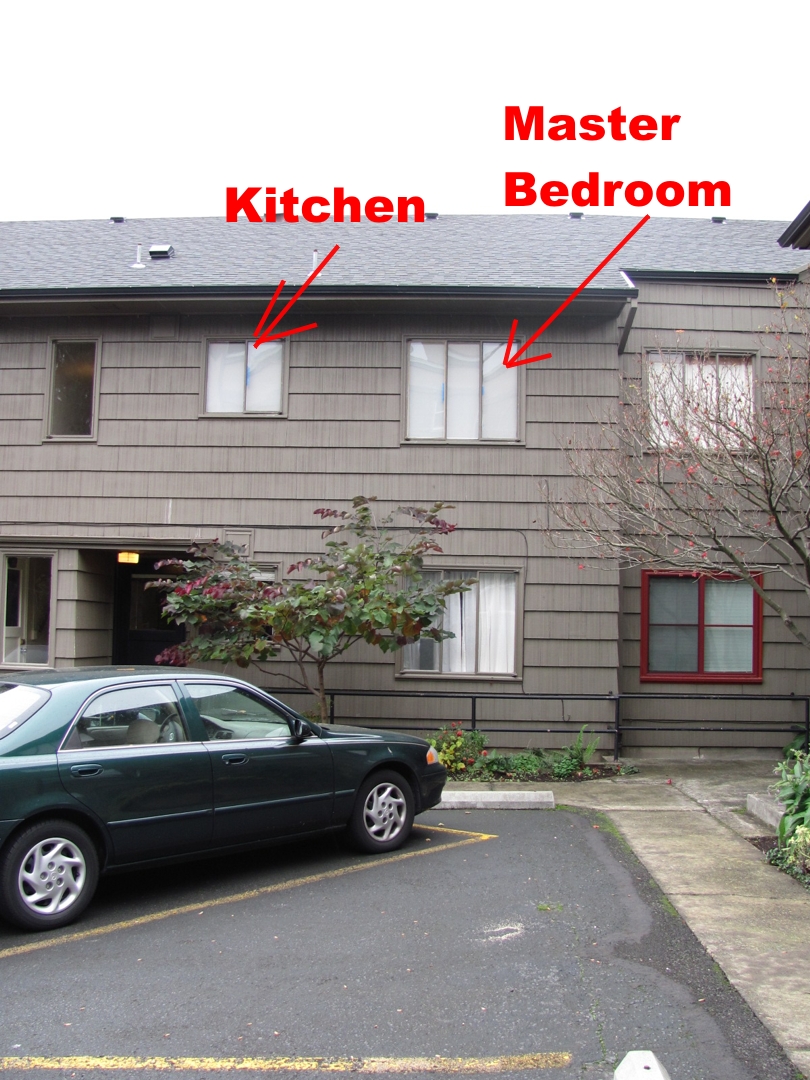
Wikipedia defines “Commercial property” as (among other things) multifamily housing or residential property containing more than a certain number of units.
|
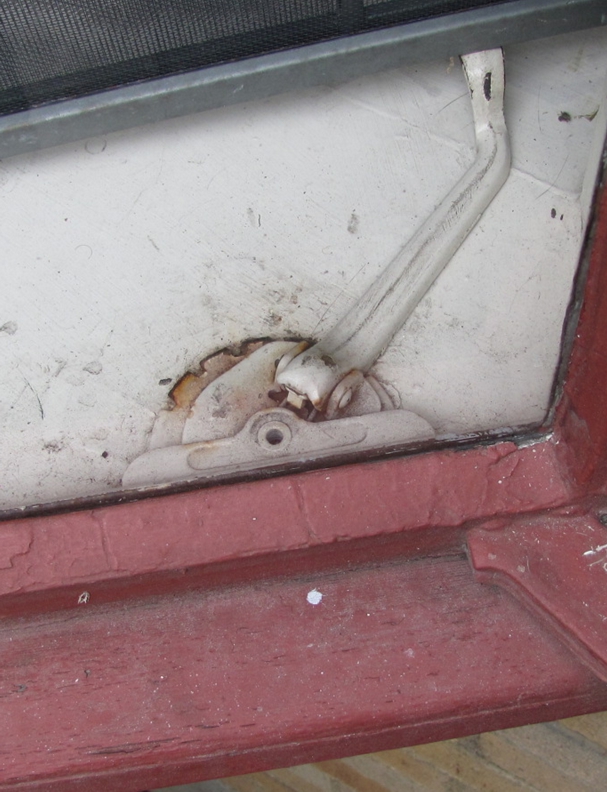
This old apartment building that has been turned into condos has the old steel sash casement windows with putty-glazed single-pane glass. Above is a shot of the original “push-bar” operators by which the steel sash were opened and held in position.
|
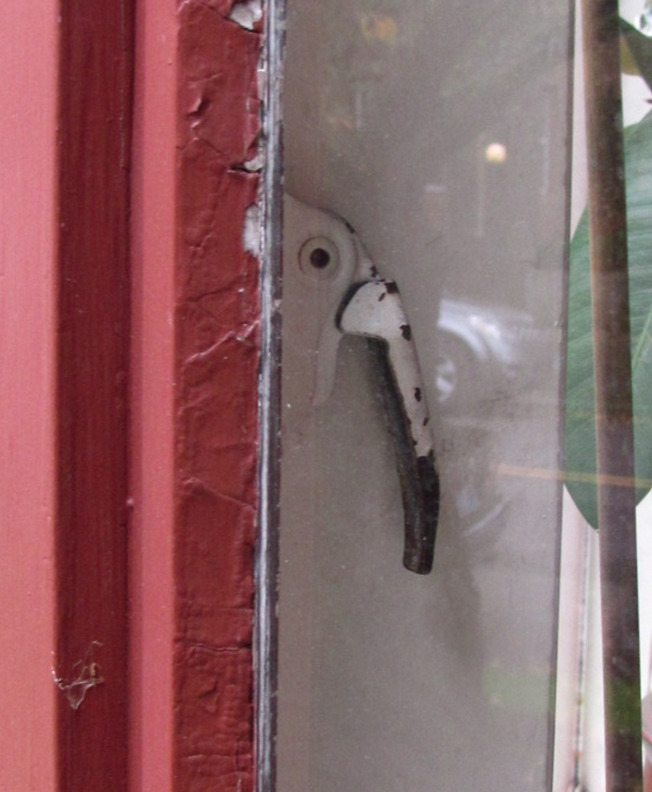
This is a photo of the original casement latches.
The problem was that our client’s condo had all the original hardware replaced at some point in history prior to his purchasing of the condo.
|
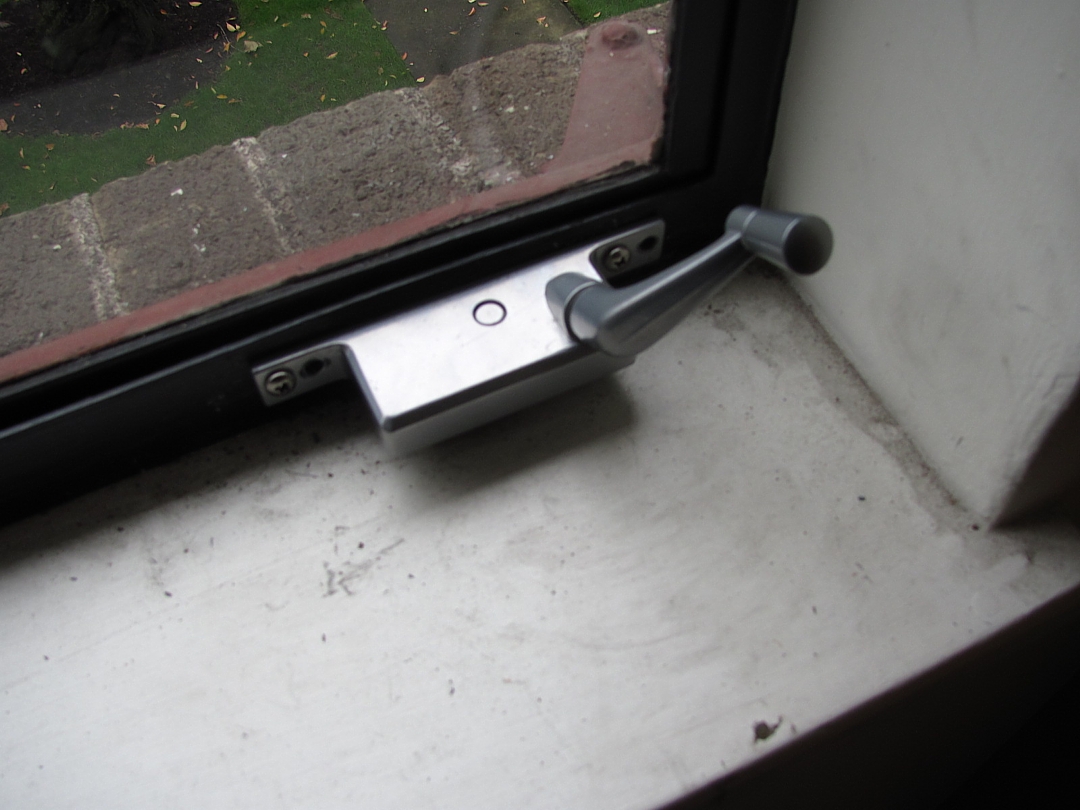
This is a shot of the “after-market” crank-mechanism that our client’s condo had currently, and that were either broken or not working well. Since the latches had been removed for some reason, the crank-mechanisms were being used to hold the sash closed, but without the latches, the top of the sash did not close tightly.
|

And since these sash had absolutely no weather-stripping, that made for extremely leaky windows. This is one of the replacement latches we outfitted his windows with, that substantially resolved that problem.
|
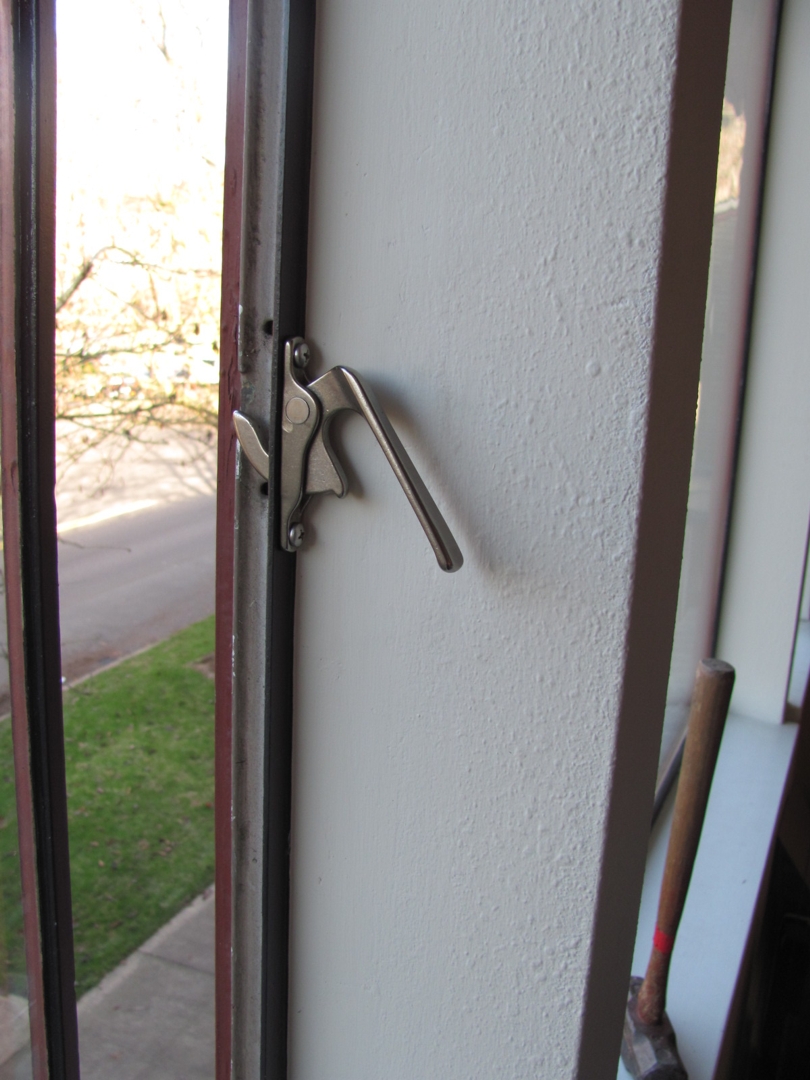
This procedure required that we modify the steel jamb and the “catch” portion of the latching system that is affixed to the sash. But customization and modification is among our strong suits.
|
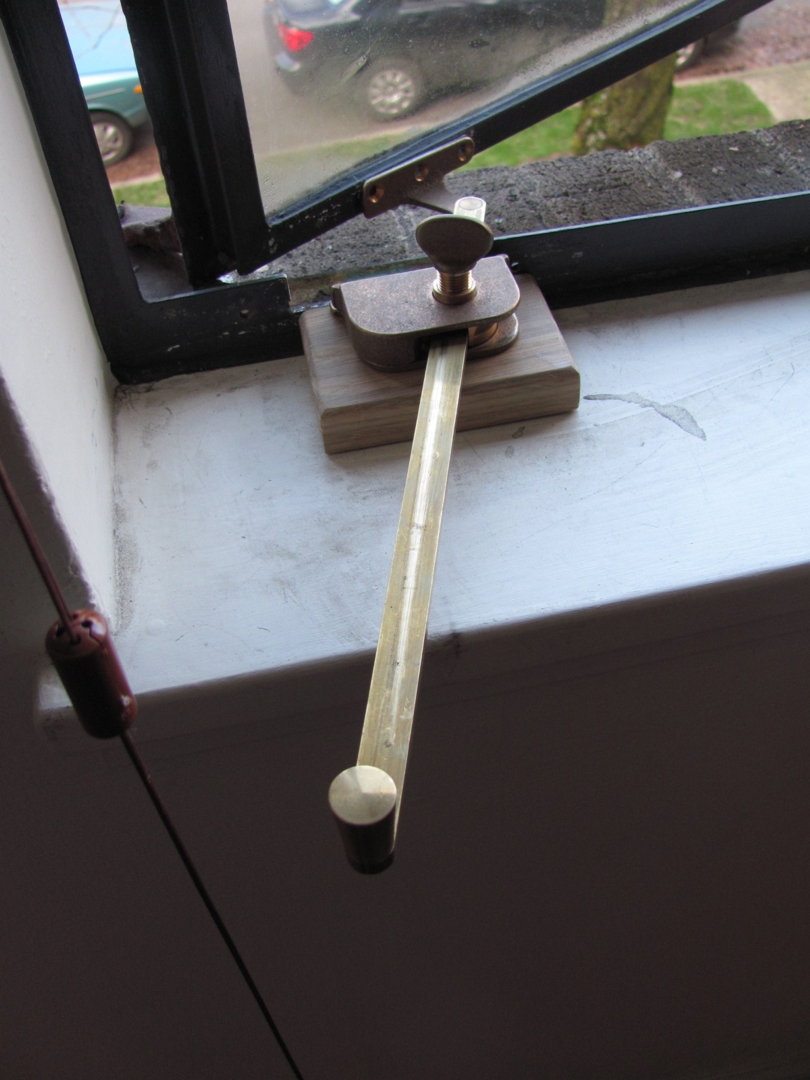
And these are the casement sash “push-bars” we came up with to replace the after-market crank-mechanisms, thus returning the hardware system back towards something much closer to the original hardware.
|
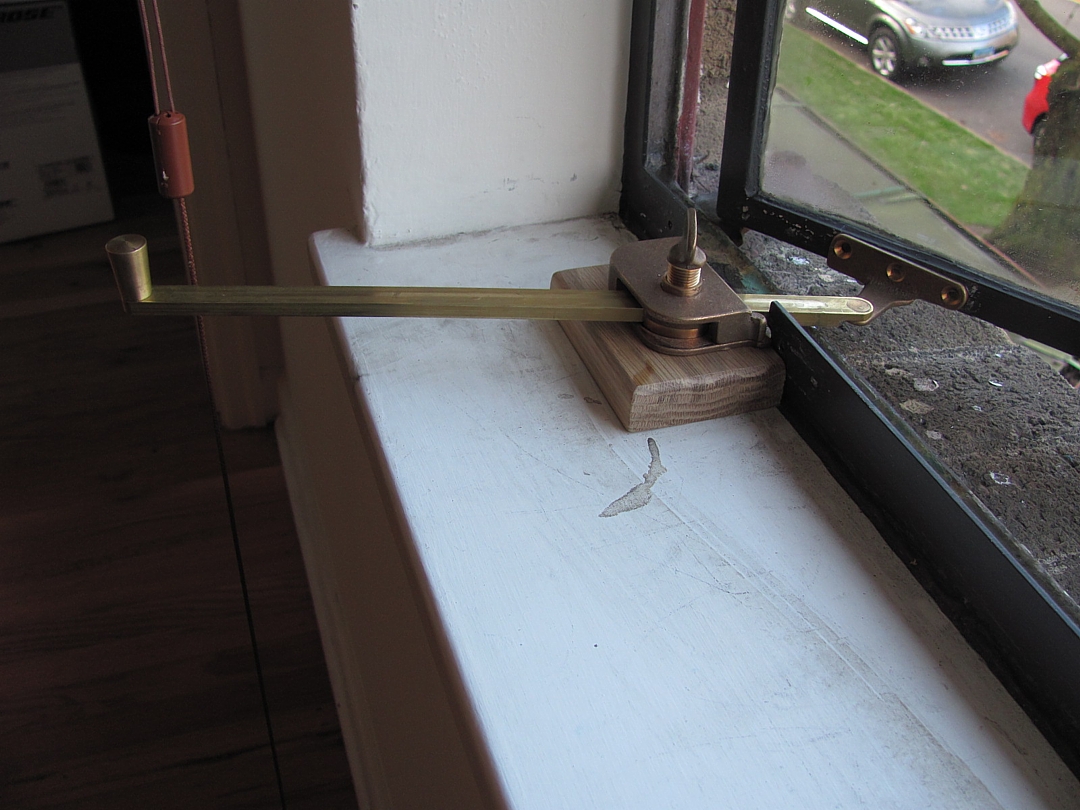
I failed to get a shot of it, but when the sash is closed, the handle tucks in close to the window jamb, and sits parallel with the window assembly.
|
|