|
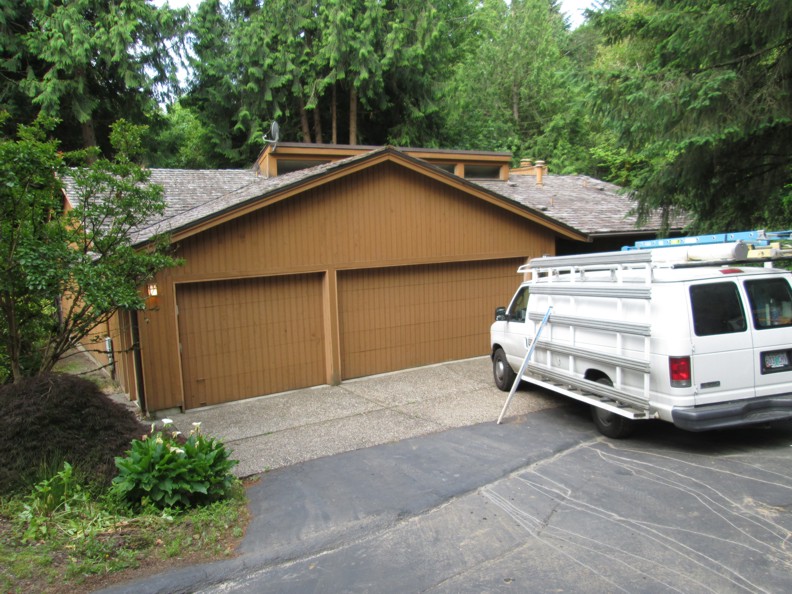
Almost all homes encounter a degree of settling. So those of us in the business of repairing the consequences of structural settling are never surprised by it. This home, which is located on a hillside about half way between the Raleigh Hills and the Sylvan Highland neighborhoods, is no exception, of course.
|
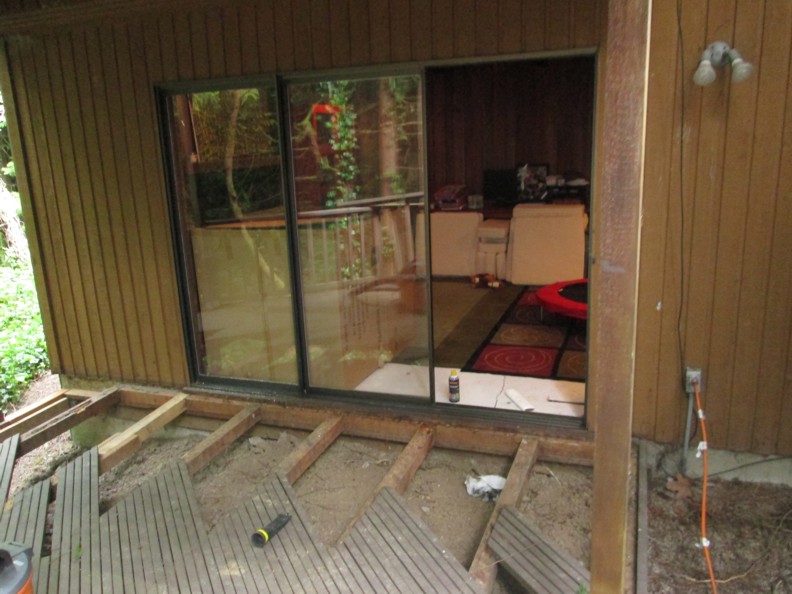
A daylight basement with a 3-panel aluminum sliding patio door assembly translates into considerable weight placed upon the support studs beneath the ends of the header support beam spanning that wide door opening.
|
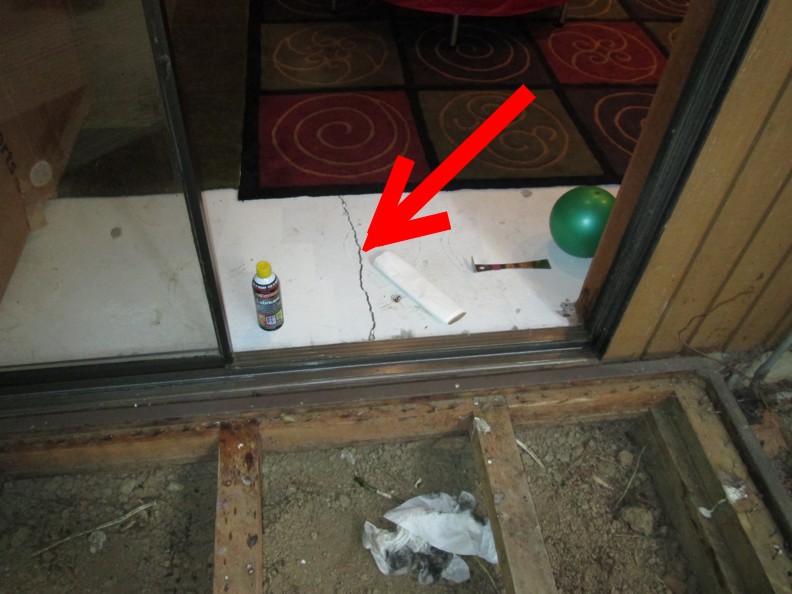
This weight and the consequential pressures may or may not explain the forces brought to bear that translated into the masonry floor cracking, creating a crown point in the floor and the aluminum door track that sits upon it, but it seems likely.
|
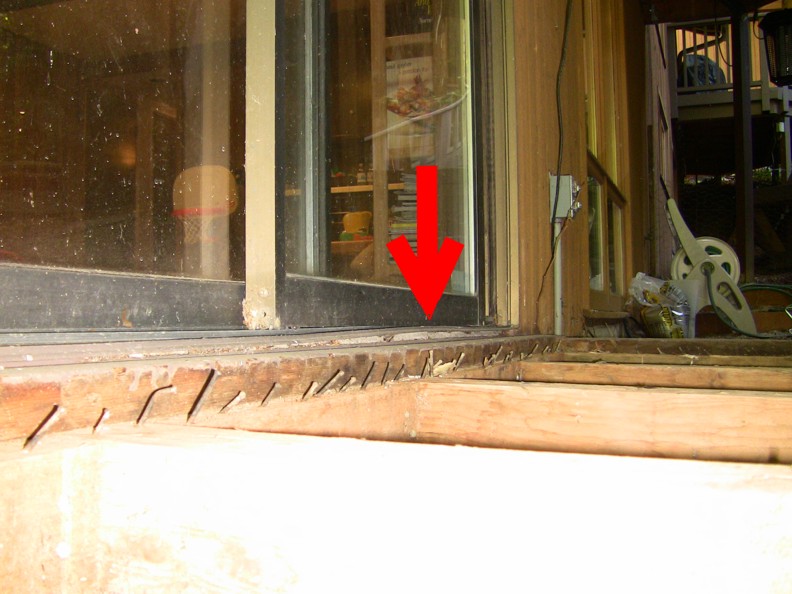
If you enlarge the photo above, you may be able to see the crown of the aluminum track assembly of which we speak. It looks like the floor has risen here, but it’s really a matter of the flanking floor surfaces falling that has created this effect.
|
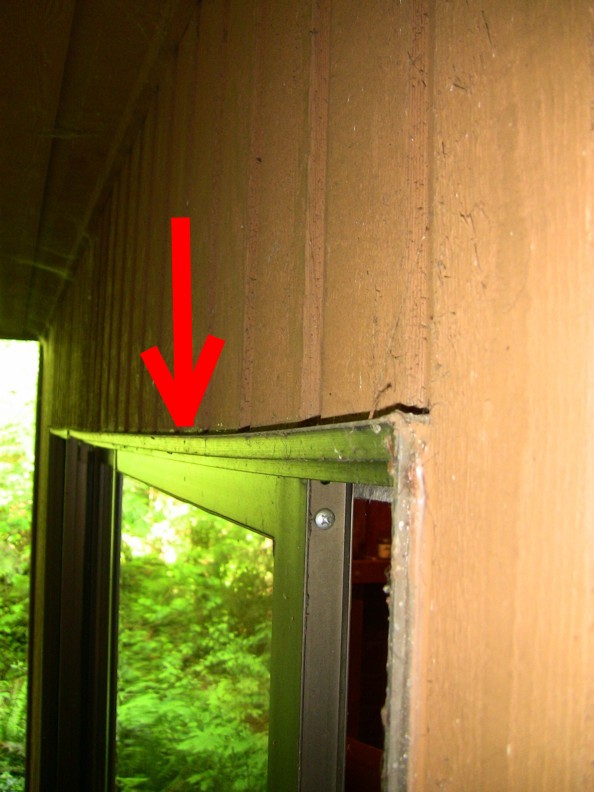
Add to this, the fact that these pressures have also caused the support beam in the wall to deflect down, as can be seen in the photo above. The combination of these factors has translated into the sliding door panel being sandwiched between the bottom track and the horizontal header track above, rendering the sliding door inoperable.
|
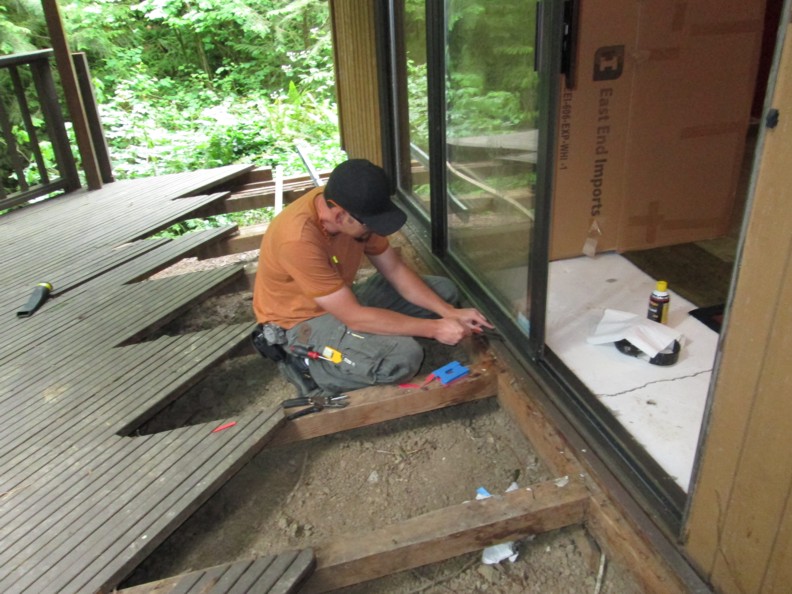
We had also proposed the option of removing the entire door assembly and modifying the rough-opening instead of this course of action. But of course, the cost was almost twice as much money.
|
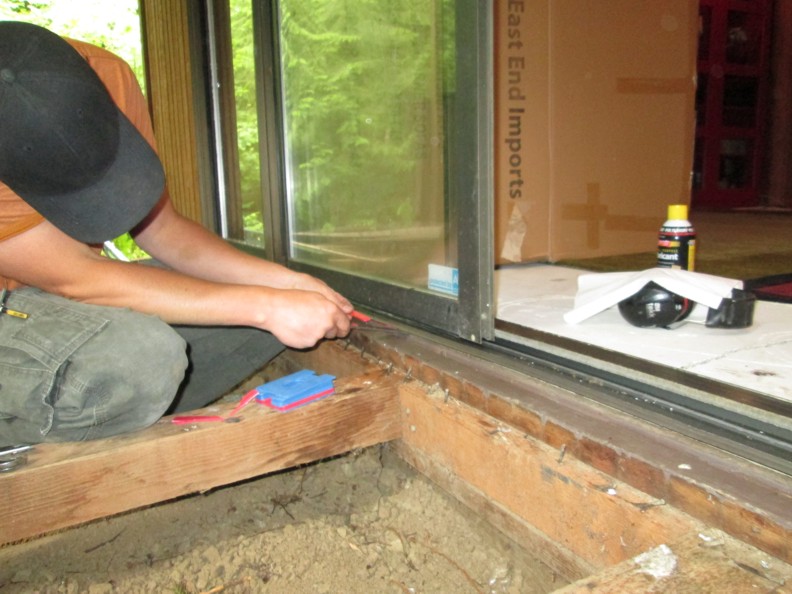
The photo above shows our field-tech Brandon shimming the track assembly so that the rise is more gradual and less abrupt.
|
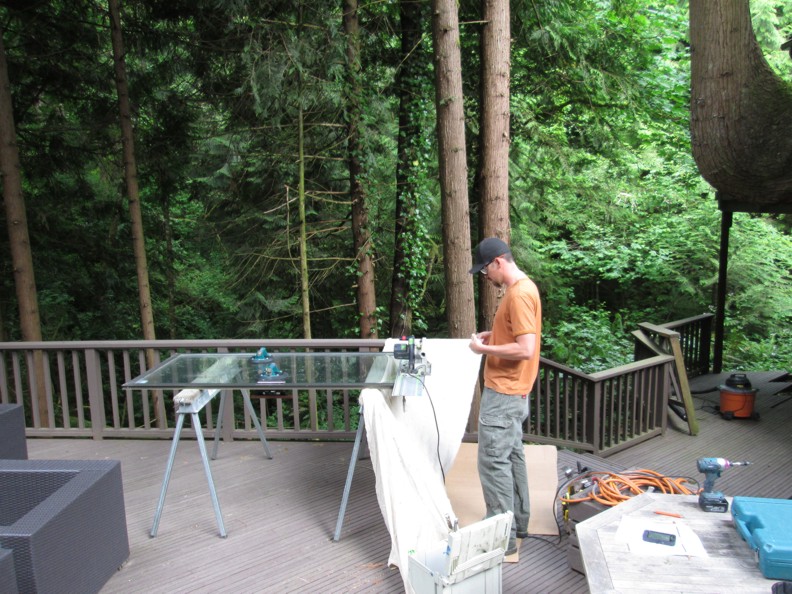
Step two of our proposed remedy was to cut the height of the aluminum door. Yep, just like a wood door.
|
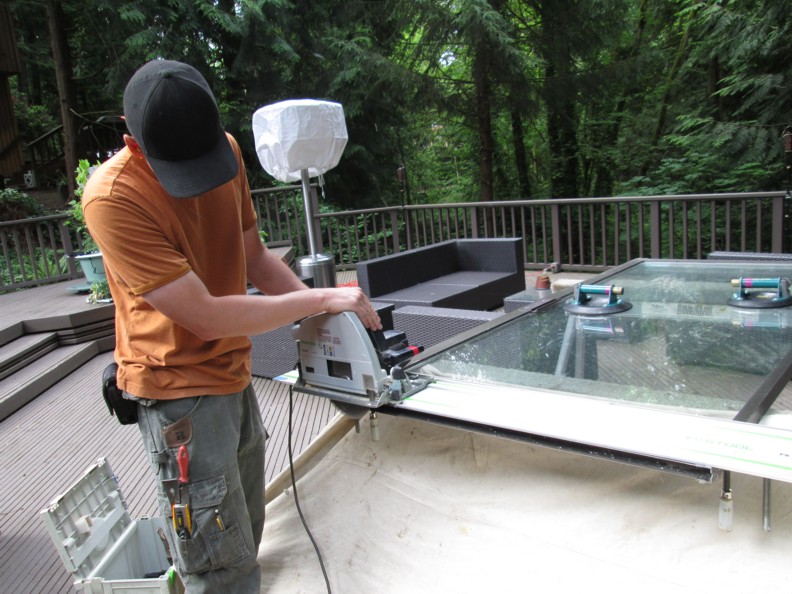
Very doable, when you know what you’re doing. And when you have the correct tools.
|