|

A modest bungalow in N.E. Portland.
|
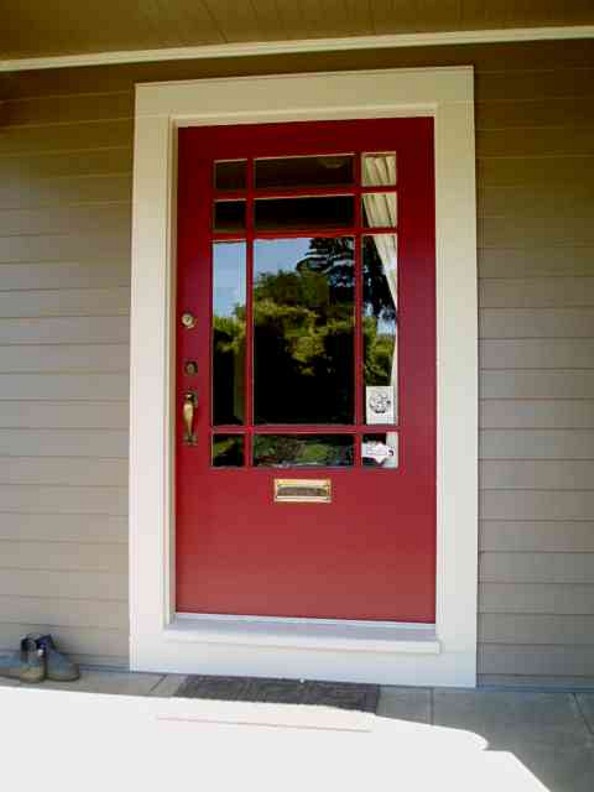
Time for an upgrade of that all-important first impression and a home’s center piece that opens to all subsequent impressions.
|
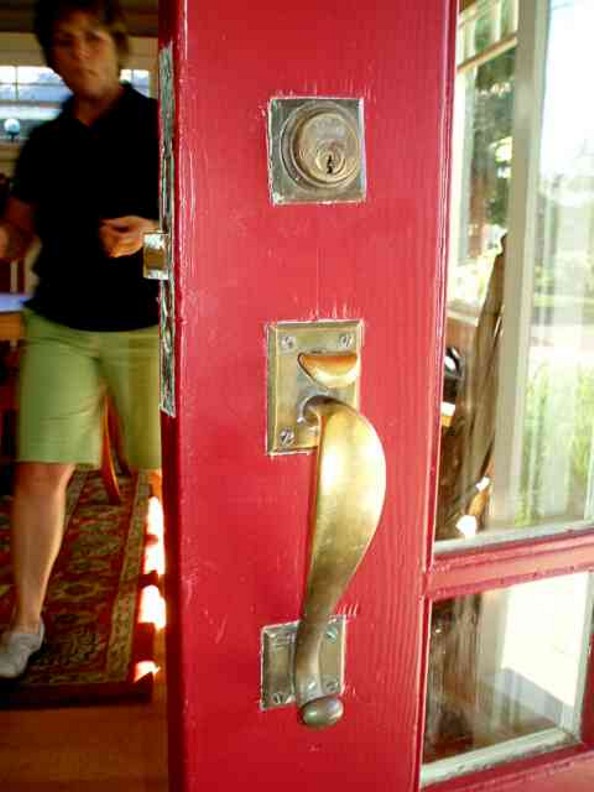
A classic mortise-case lock. Probably over a hundred years old…some of these are like the Clydesdales of locks.
|
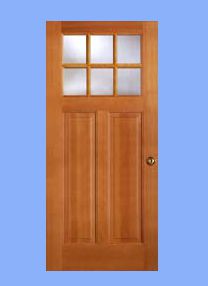
Our client’s pick for her new front door, which we hung into her original door jamb assembly, which can greatly minimize the impact to the original trim & especially the lath & plaster walls.
|
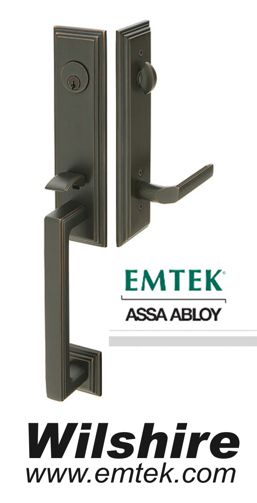
And the new lock she chose.
|
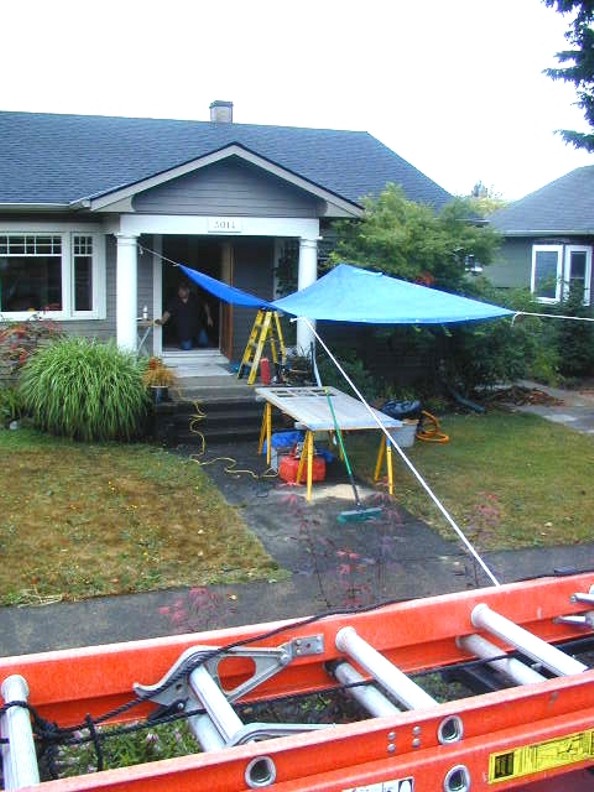
As is often the case in the Willamette Valley, the date chosen for the door-install met us with some precipitation. Not a big problem for those of us who have learned to navigate the unpredictable predictability of working on exterior envelopes twelve months of the year.
|
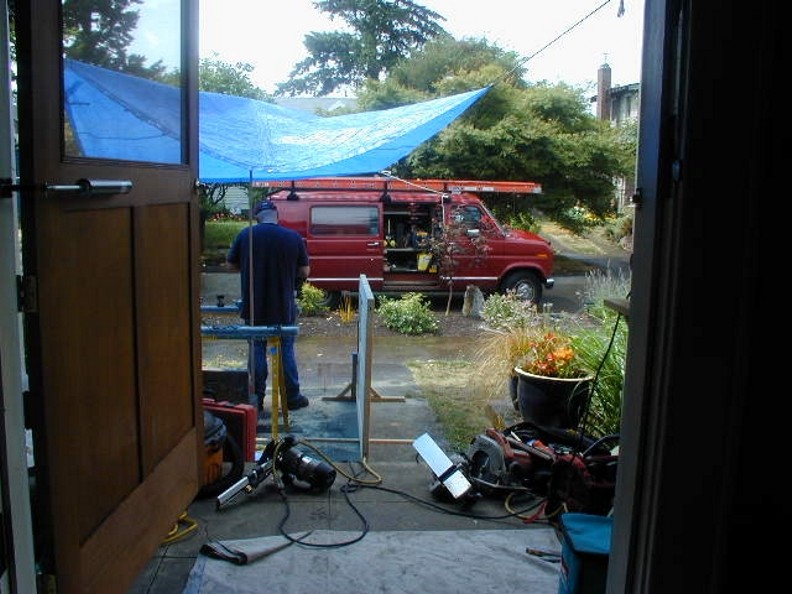
We’ve become masters of the quick lean-to or the tarp strategically draped when a porch, carport or garage is not available or sufficient. As you can see, we also provided & installed a new wood screen door on this 42″ wide door opening.
|

Bruce kerf’s the original door jamb for the new silicone compression weatherstripping system on the top & sides of the opening.
On the bottom of the door, we routed in a Pemko Pile weatherstripping product number A372P. www.pemko.com.
|

This “pile” weatherstripping works particularly well for use with an original or a new oak threshold such as are so common on this era of home. But you do need a porch or storm door to protect the threshold area from wind-driven moisture, as this home has.
|