|
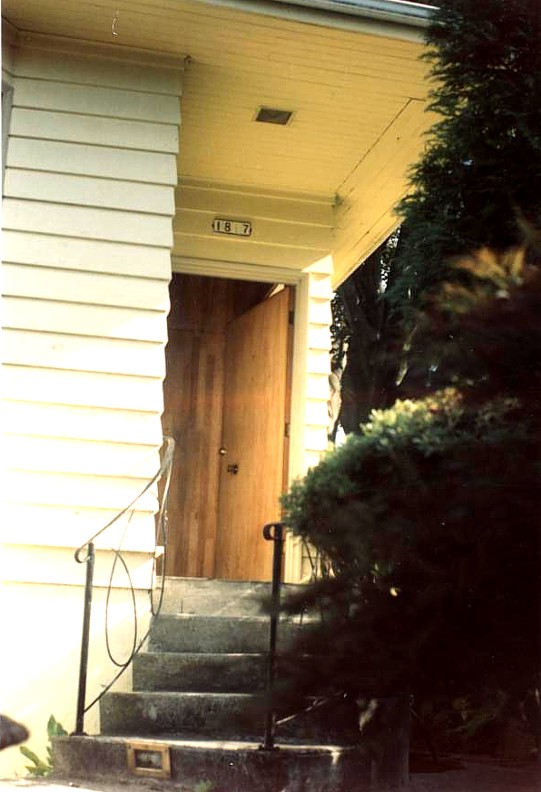
As has been observed many times by many folks for many years, a home’s main-entry or front door is often seen as a centerpiece and/or a visitor’s first impression.
|
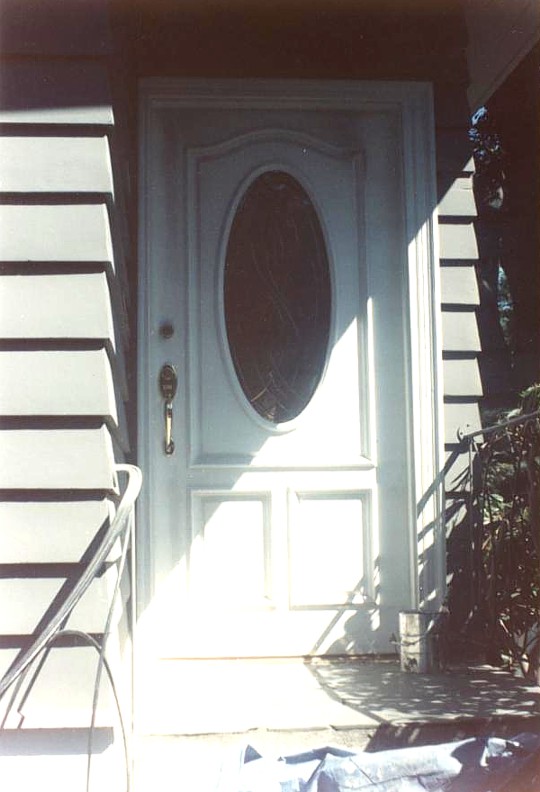
Notice how the extra wide, sculpted exterior trim enhances what might otherwise be seen as an out of place door. Somehow, it seems to lend legitimacy to the fancy door being there.
|
|
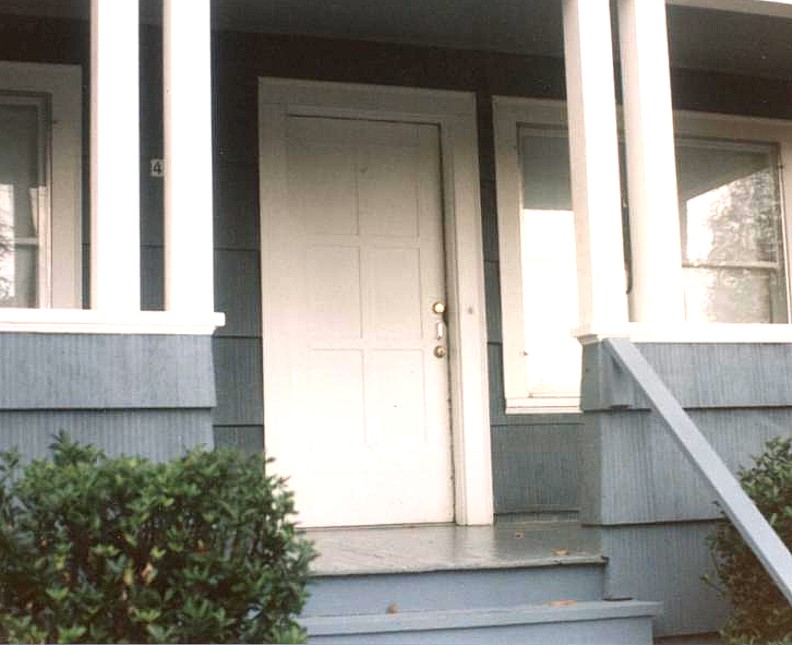
Geometrically balanced door panel patterns probably inspire me the least. Going from an 8-flat-panel configuration to a 15-panel configuration seems as though the change might not even be noticed.
|
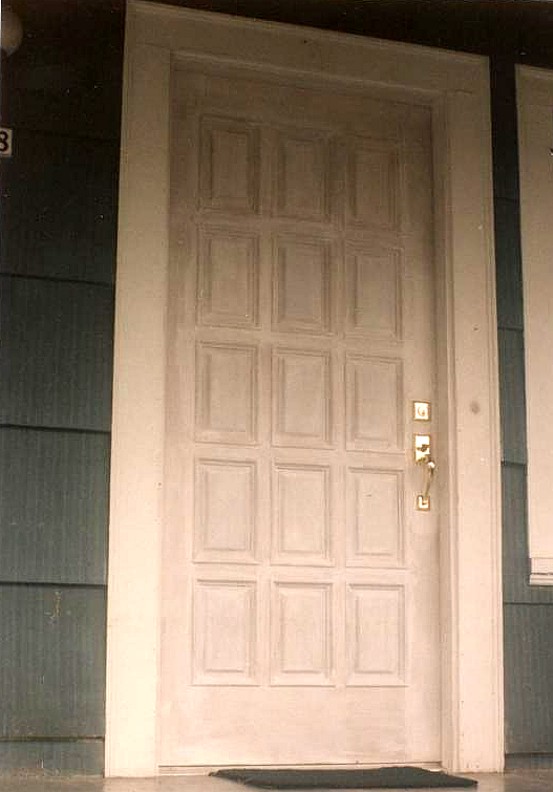
This door may have ended up looking better once it was painted, depending upon how they painted it. But as it is…the raised panels and the raised moulding around the panels almost aren’t enough to say that it was an improvement. A bit boring.
|
|
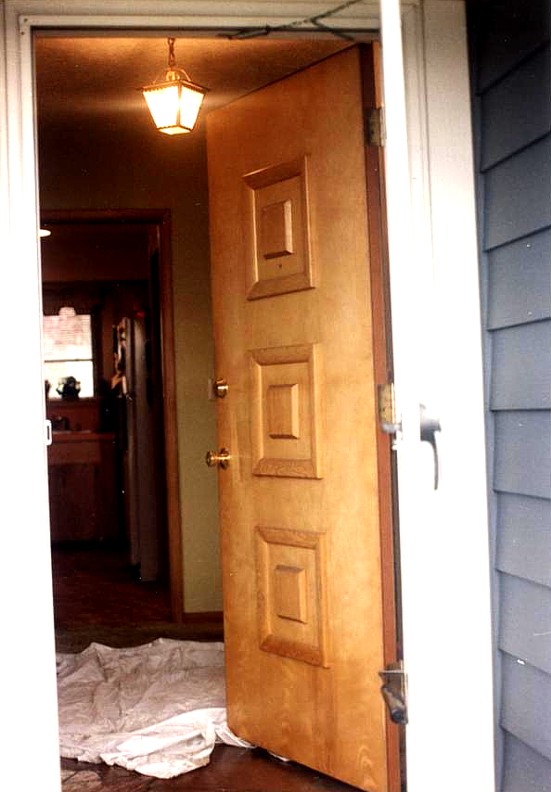
Speaking of balanced panel patterns…well at least it’s an uneven number of panels, except that they aren’t really panels. They’re just rectangles made out of applied trim to look like panels from a distance. If the veneer beneath the rectangles had some creative faux paint pattern that offset the naturally finished faux panels, it might get by as an updated version of 1960’s retro or something.
|
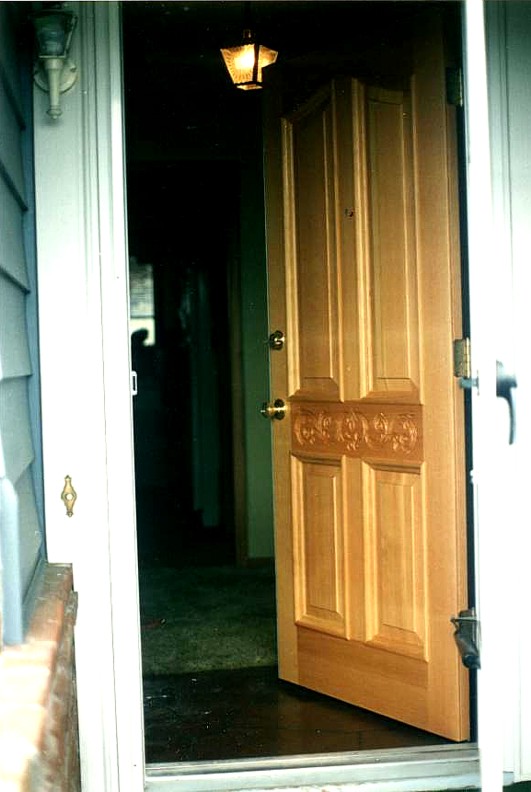
This door doesn’t really fit the nondescript ranch house, and the router-carved scrollwork on the lock rail is very 1980s. But the four-panel configuration with the raised moulding and the eyebrow shape (hard to see) at the top of the top two taller panels will always be one of my favorite stile and rail doors. It’s a classic that will go out of style because of how popular it once was, but its popularity will return. If interested, go Simpson’s website (simpsondoor.com) an put #48 into their “search” feature, and that’ll show you an interior version of the door without the raised moulding around the panels.
|

This house was a do-it-yourself project. The owners would save up their pennies until they had enough to do a little more. This flush veneer door was to serve as what is known as a dunnage-door, which is to say, a temporary door, until such time as they had enough pennies to pay for the door they really wanted, which is why the dunnage door was never painted.
|
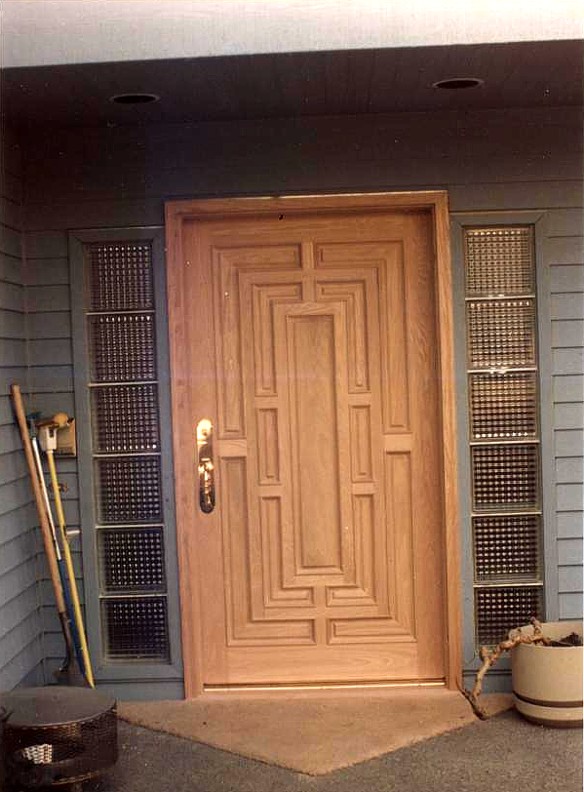
This became a popular door model when it was first introduced maybe around the early 1990s. It works fairly well on the modern, contemporary types of architecture, or something along the lines of Miami Vice architecture, and I think it goes fairly well with the glass-block shown here, but it strikes this door critic as being a bit too Aztecian or Mayanian for my tastes, if you know what I mean.
|
|
|