|

Here we have four very different types of doors. A wood-clad Andersen pre-manufactured complete door & jamb assembly. A Simpson 9-Lite Two Panel Fir Door installed into the original jamb. A set of Therma-Tru Double-Entry Doors with 15-Lite internal grid that came prehung with it’s own jamb assembly. And a Generic Birch Flush Veneer Solid-Core Door with a Half-Lite Glass Insert hung into the original door-jamb assembly.
|
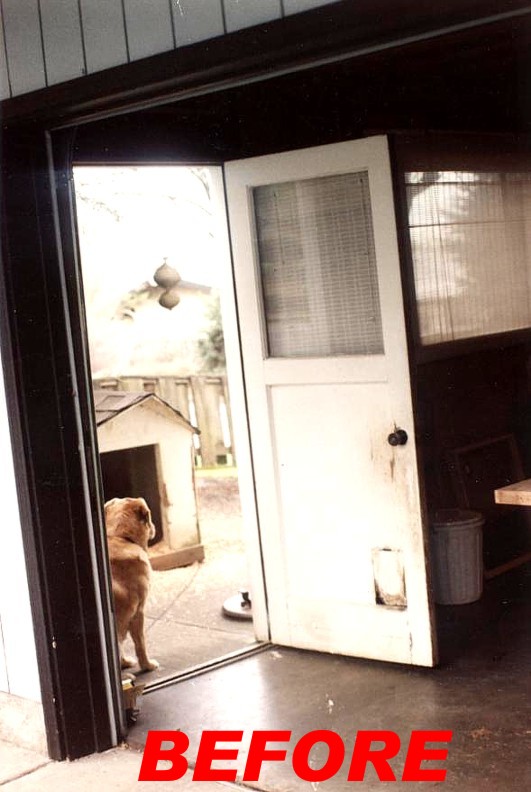
Folks frequently tell us that they can’t understand why people would ever install an exterior door with only a 1/4″ flat plywood panel and a single-pane half-lite, given how easy it would be for someone to gain illegal entry. To which we’ve sometimes responded that these doors were installed before security was the issue it is today.
|
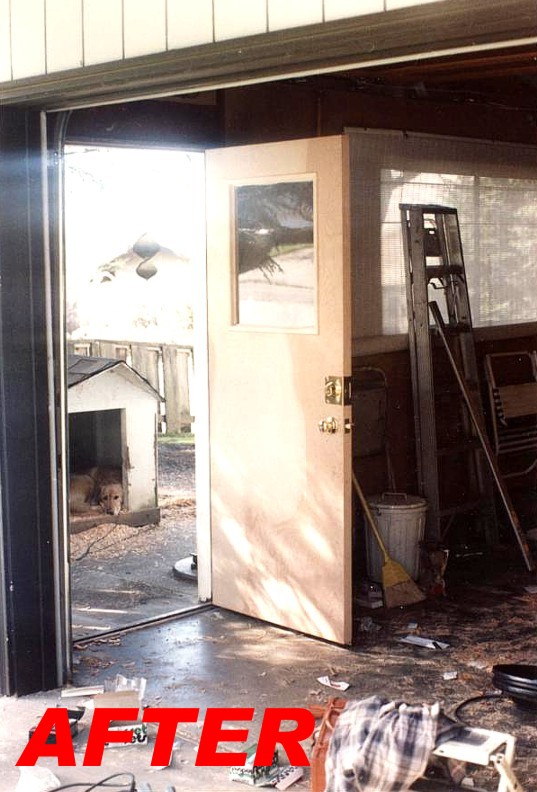
This door can be broken down also, but it’ll take a truck load more work to get through. The glass is double-pane tempered, the deadbolt is double-cylinder in case they do succeed breaking the glass, and just as important as the deadbolt itself, is the heavy-duty strike-plate with the extra-long screws anchoring the plate to the rough opening structural stud behind the door jamb. Plus, if you enlarge the photo, you should be able to make out the “Wrap-Around-Plate” around the deadbolt that reinforces the wood around the deadbolt.
|
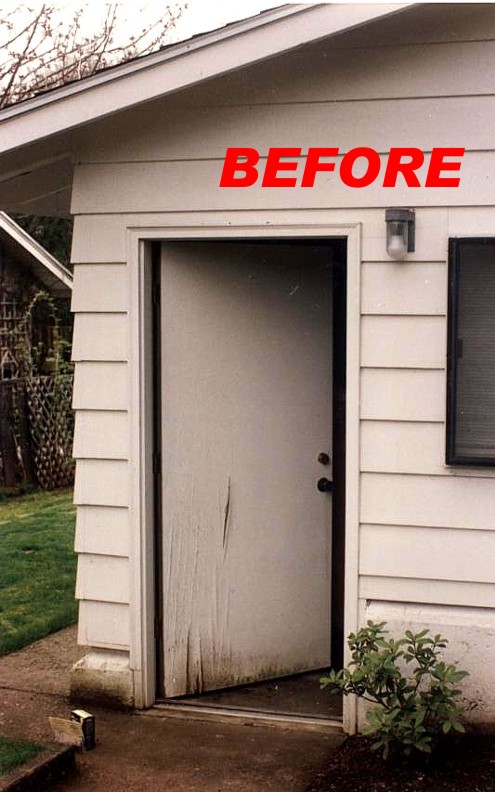
And then here we have a client who is more interested in style than security. Or at least AS INTERESTED in style as security. If you click on the “AFTER” shot (next photo), you can see that this client also elected to have a “Wrap-Around-Plate” installed around the deadbolt.
|

Coupled together with a beefed up strike-plate that is tied into the rough-opening stud, and you can be certain that someone is going to have to make considerable noise trying to kick this door open. I can pretty much guarantee that it won’t be quick and easy, even WITH the glass in the door.
|
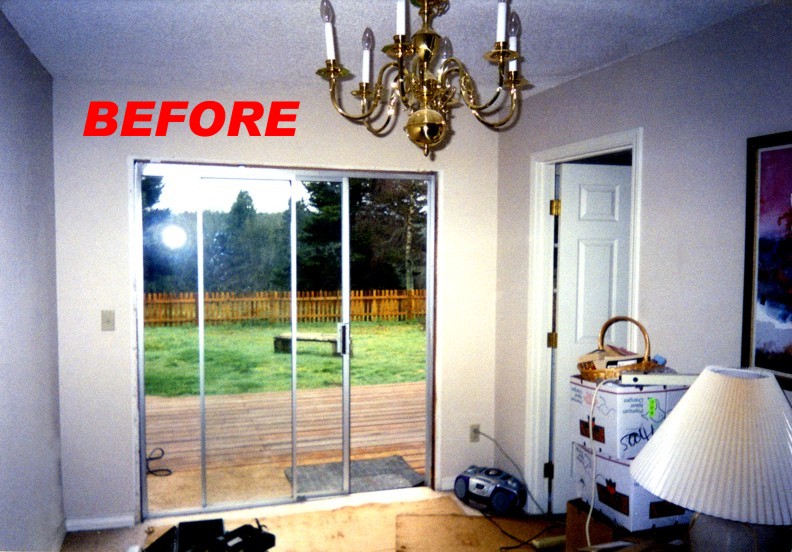
We cannot even begin to tell you how many of these old Aluminum Sliding Patio Doors we’ve replaced. The rollers go bad, and then you’re pretty much dragging the door “metal against metal”…and by the time some folks finally get around to talking themselves into paying to replace the door…
|

…after years of wrestling with their old difficult to operate door, they are sooo happy to have a new easy to operate door with the latest and greatest weatherstripping and insulation technology.
|
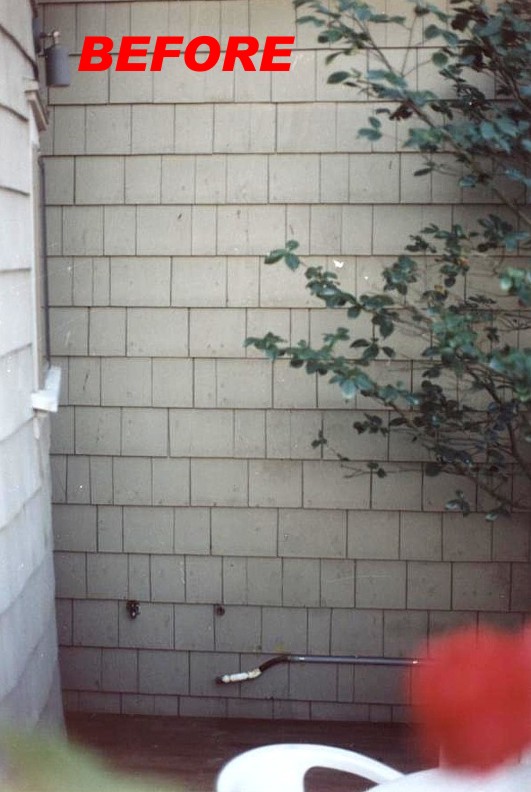
And then finally, here is a project we did that you will also find in the “New Openings” section of our Residential Door Installation portfolio. The new door assembly our client wanted was an “Andersen Wood Clad Door & Jamb Assembly,” as shown in the second photo. And of course since we can acquire just about any door or window manufactured…
|
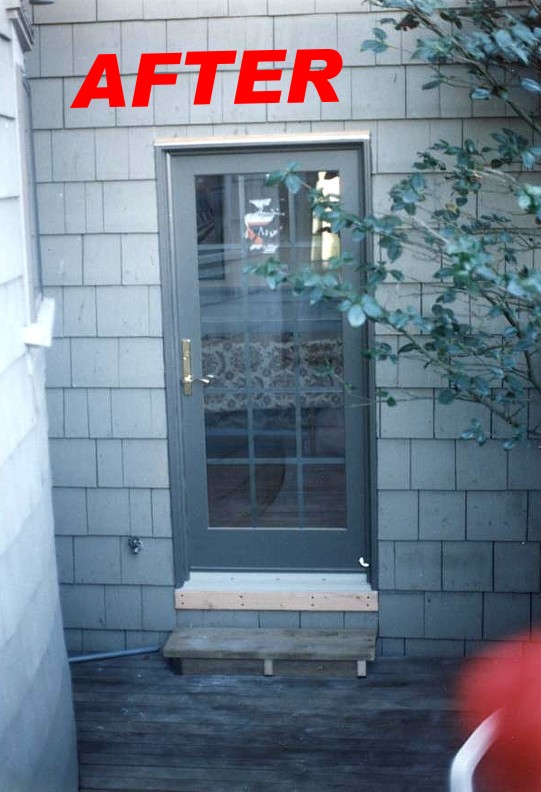
…we were able to accommodate their preferences. And since we have the experience and expertise to install any door or window into just about any exterior wall, we were able to create a new rough-opening and install our client’s door of choice and make it look as though maybe there’s always been a door there.
|