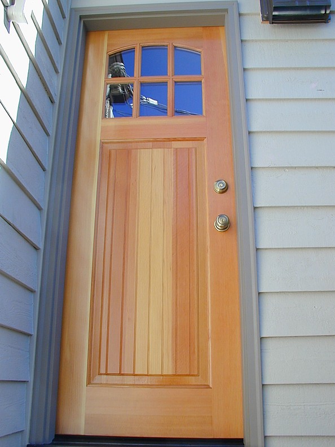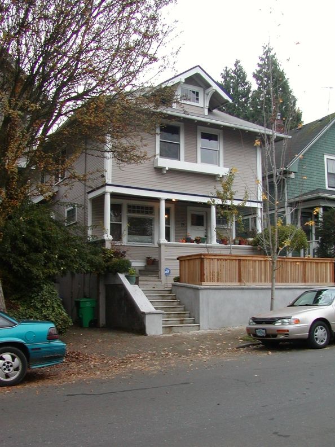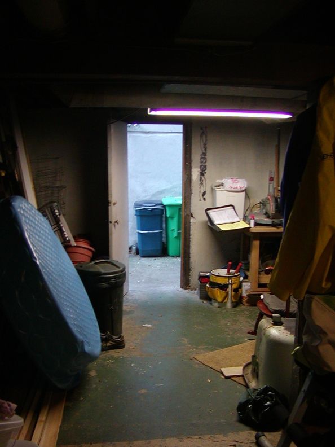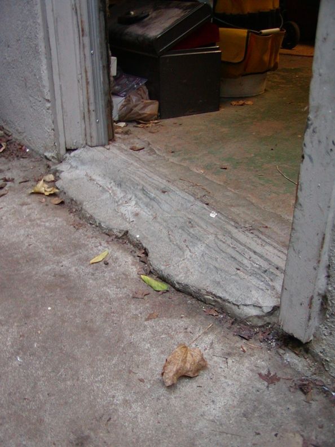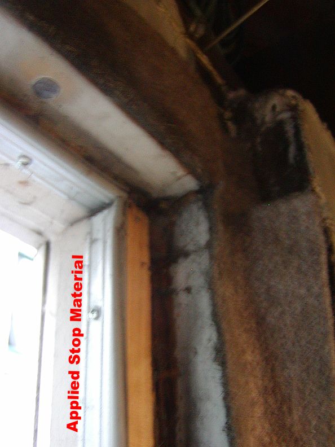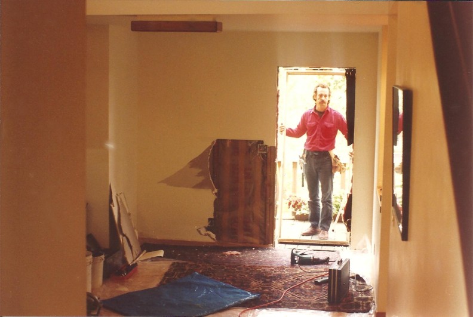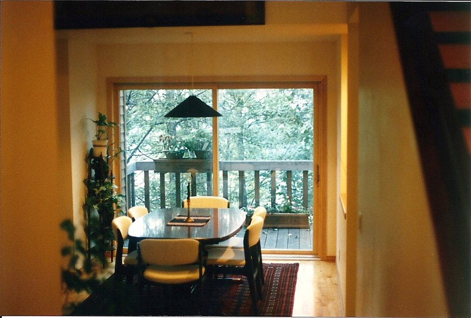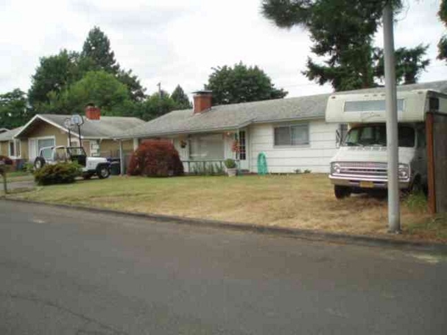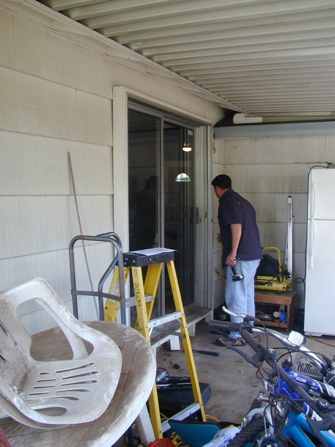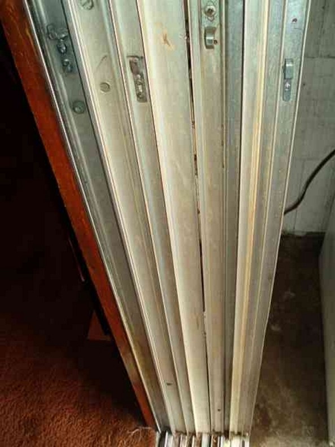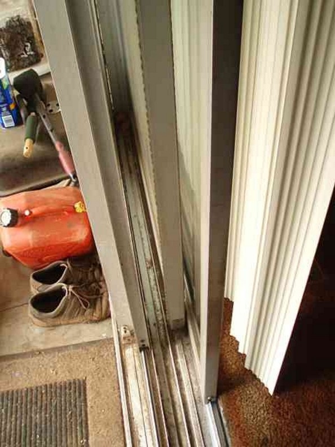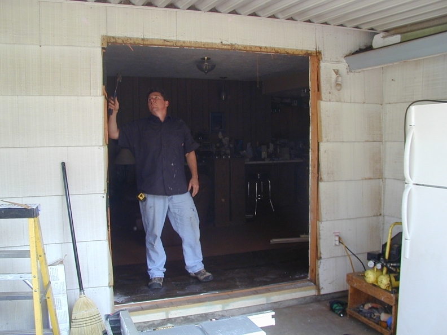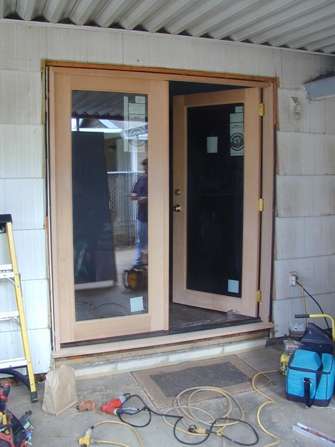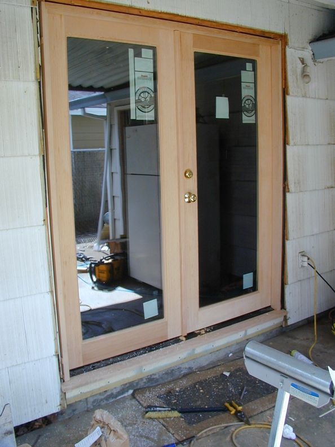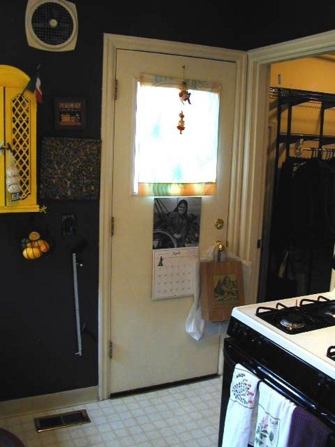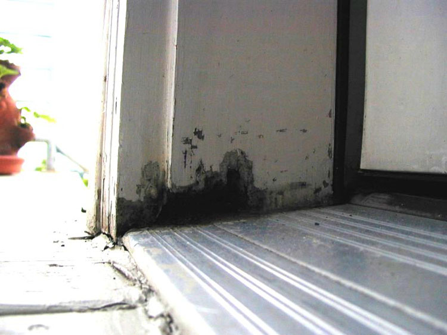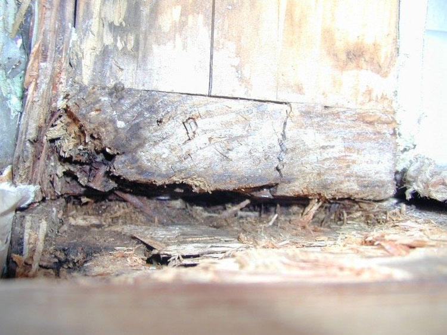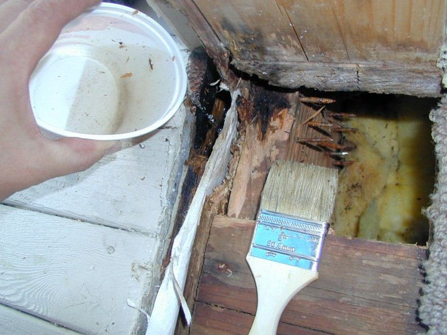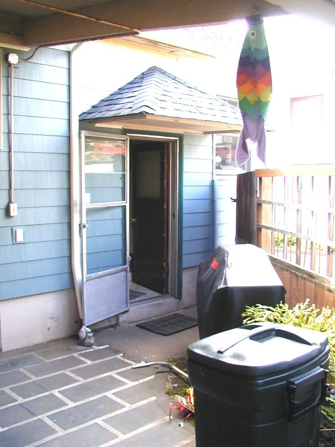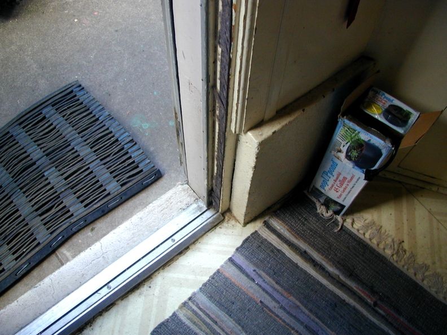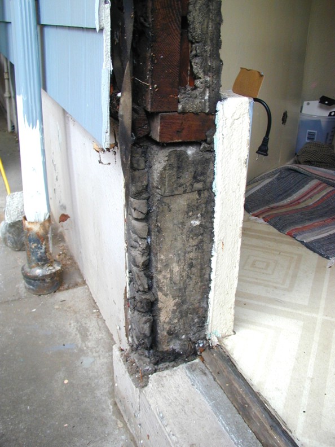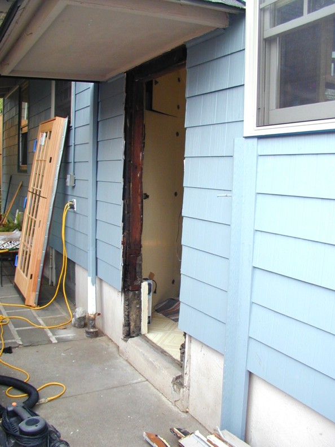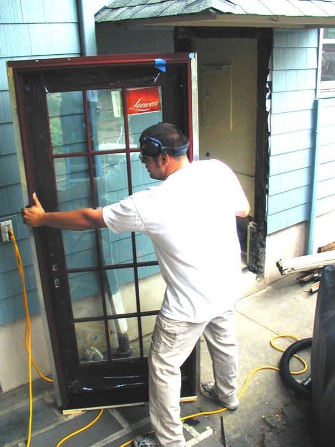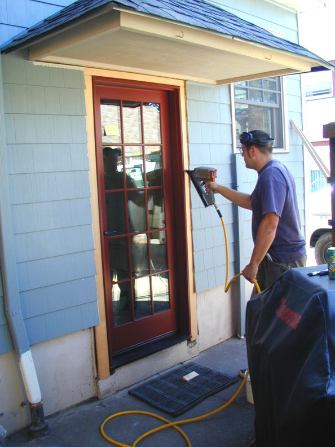|

It is rare for a home-owner to be willing to pay the cost to have a commercial-grade door installed into a residential opening. We are often asked what the strongest type of door is. And the answer to that question is your hollow-metal steel door, which is a commercial-steel door, such as one would find on a theater, or a school or a warehouse. Not to be confused with your stereotypical residential-grade steel door.
|
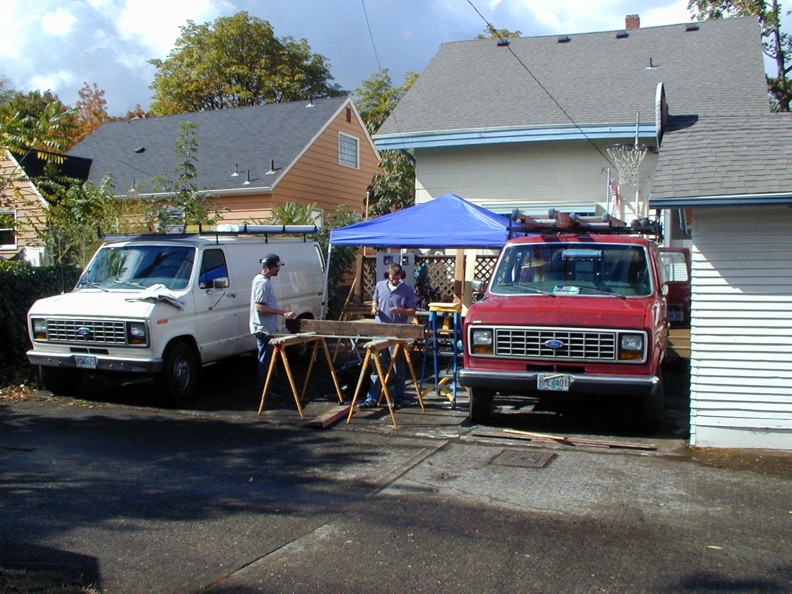
These two differing types of steel doors (Residential Vs. Commercial) are as far apart in strength and durability as are a Ultra-Light aircraft as compared to a Lear-jet. When door openings, such as this client’s side-door opening are considered a high-risk for criminal entry, then there is merit to the notion that you may want to make it as much work as possible for the intruder to get through the door.
|
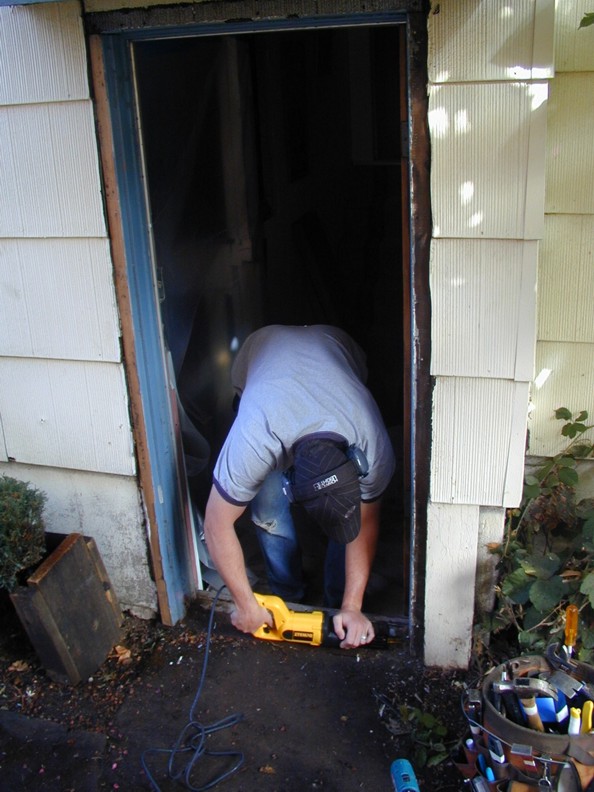
We say this because we have repaired many doors over the years that “would-be-burglars” damaged, yet failed to get through. The point being that if the task of breaking through the door requires too much noise and draws too much attention from neighbors, then the bad guys are often going to find someplace easier to get through. So this client chose the “creme-d-la-creme” of tough doors for this opening, which is pretty much hidden from view, and thus a prime target.
|

Add to the installation of this commercial-grade steel door, the fact that it was changed to an out-swing application, and you can rest assured that no one is going to kick this door in. The hinges have non-removable-pins and there is an anti-pry plate on the strike-edge of the door, so prying between the door & jamb won’t be any walk in the park either. The small glass lite-kits are too small to allow reaching through to the locks on the interior side, while large enough to provide light to an otherwise dark basement stairwell.
|
|
|

