|
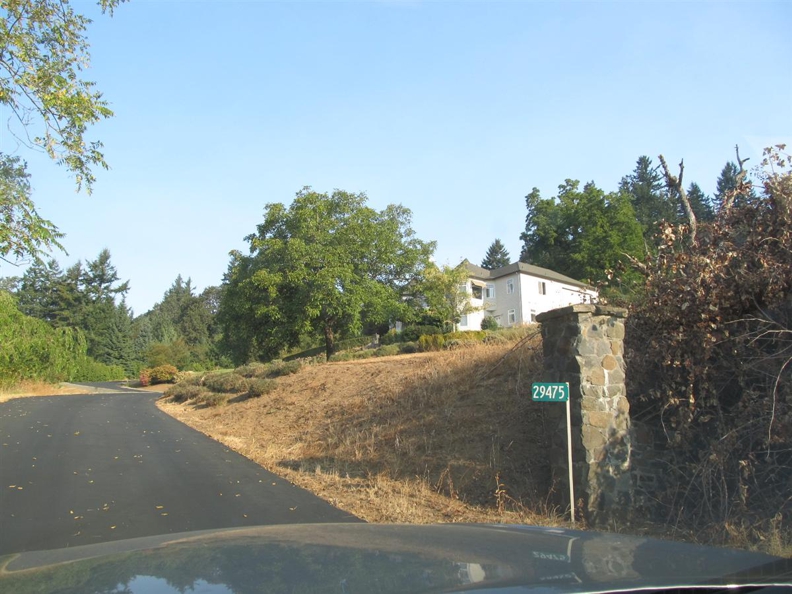
A very nice home up on a hill high above Newberg with a million dollar view of the coast range from which the dominant jet stream brings in most of the severe storms off of the southwestern pacific ocean.
|
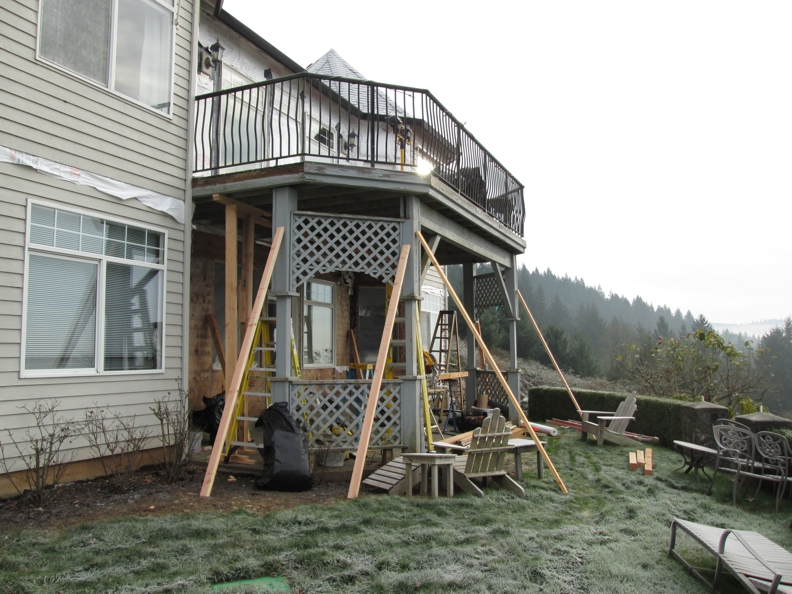
This poor house had so many issues related to poor design and poor products that my space here will only allow me a mere smidgen of the photos and repairs that we ended up being contracted to make.
|
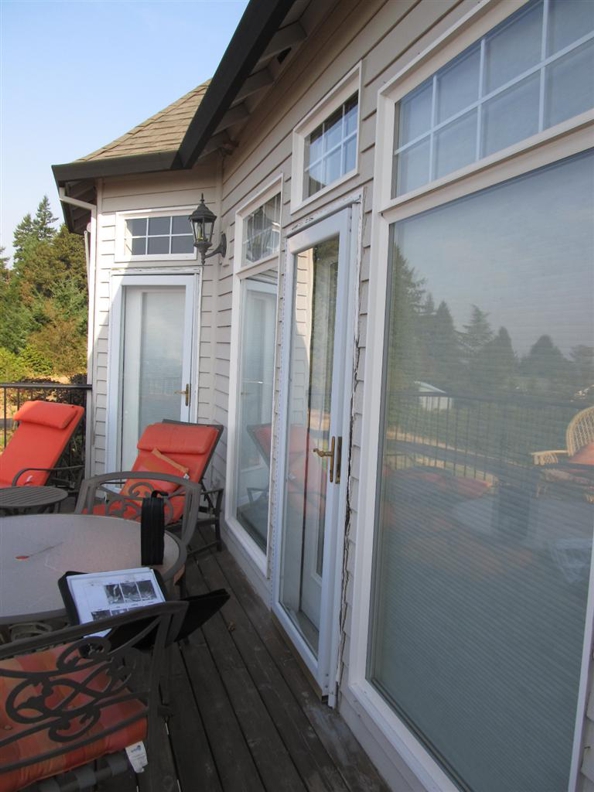
This is obviously up on the southwestern facing deck with 3 of the five exterior door assemblies with very serious substandard materials and weather related issues. You can only see two of three deck doors in this photo.
|
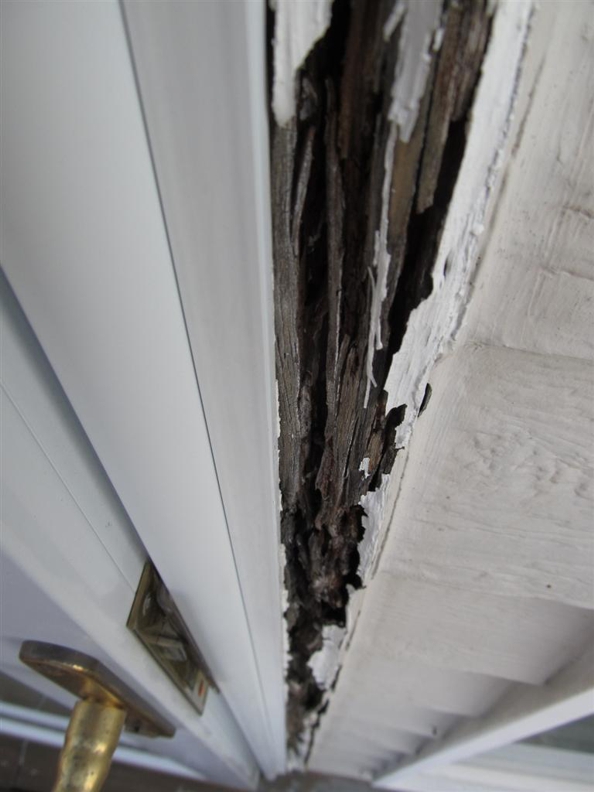
All three of the deck doors had storm doors on them, and yet all the exterior brick molding around the doors looked like this. Absolutely disintegrated. Simply funneling the water on through to the jamb assemblies.
|
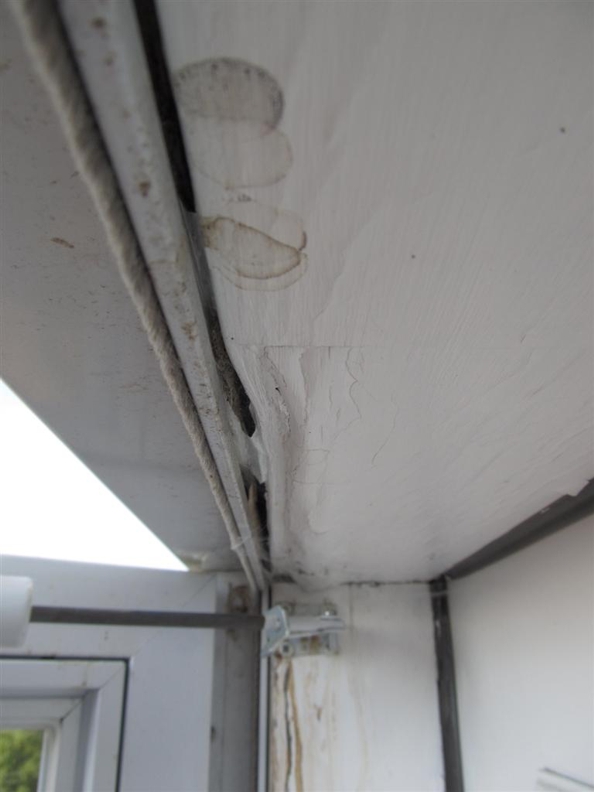
When I began going over this project with some of my crew, I prefaced it by saying that I had never seen rotten brickmoulding so severely obliterated, and several of them rolled their eyes at me because we see it all.
|
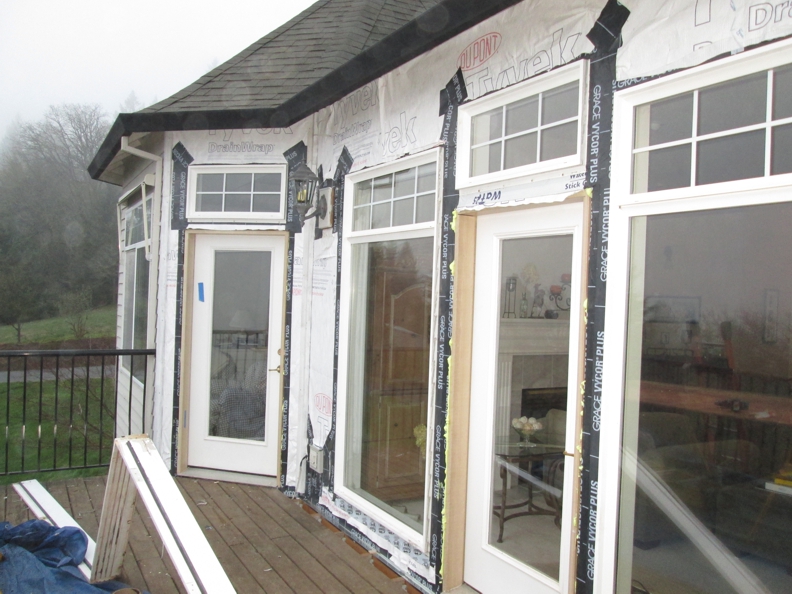
But of course nobody had seen anything quite this extreme. It looked as though perhaps the brickmould was not only finger-jointed material (which is a sin), but that maybe it was left with only the factory prime-coat, which isn’t really a real prime-coat.
|
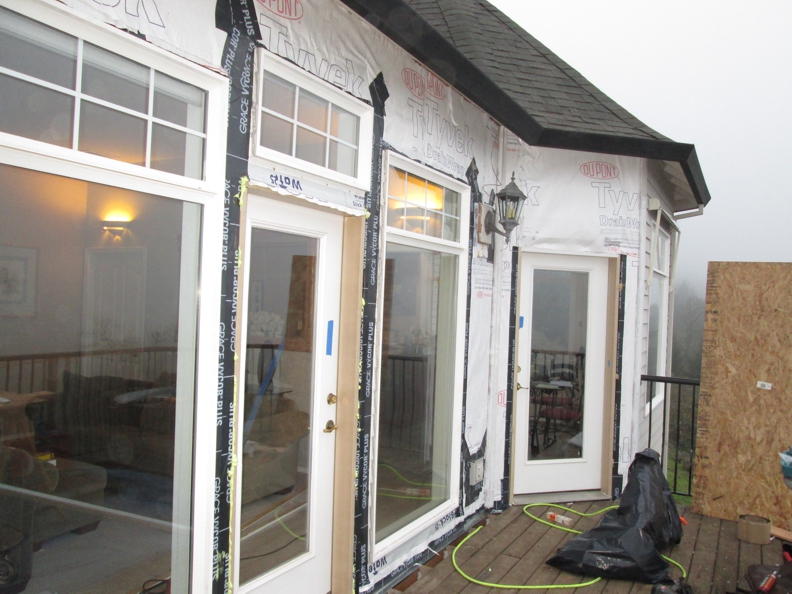
Our initial proposal involved replacing the jambs and exterior trim around five exterior single-entry fiberglass doors, reusing the original doors and then rehanging the storm doors. But of course, once the jambs were removed, there was damage…
|
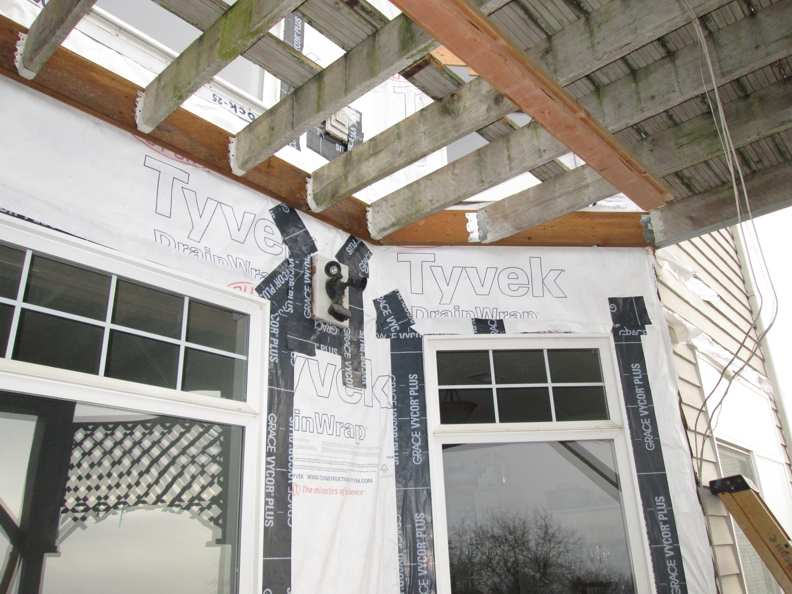
…in the walls discovered and the scope of work was transformed to substantial rebuilding of the exterior walls on this side of the house, both above and below this deck. As some of the photos reflect, we had to detach the deck from the house to some degree to…
|
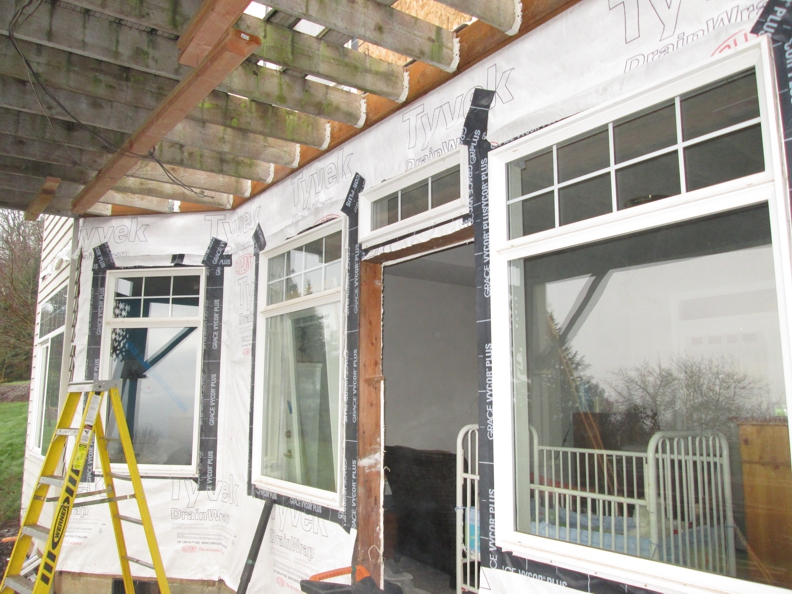
…affect the repairs properly. I haven’t mentioned yet that the siding was LP siding which should help explain some of the issues our poor client was saddled with.
Above we see beneath the deck, the fourth of the five doors with rotten jambs. I don’t have room here to show you the fifth one.
|