|
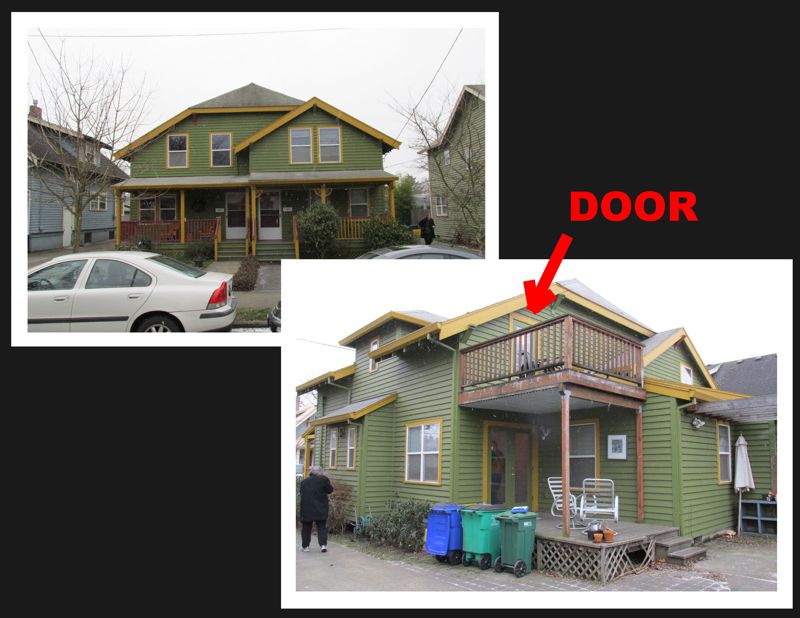
A remodeled turn of the last century house. Our client knows they need a new door because it is leaking like sieve on the interior side of the door panel…
|
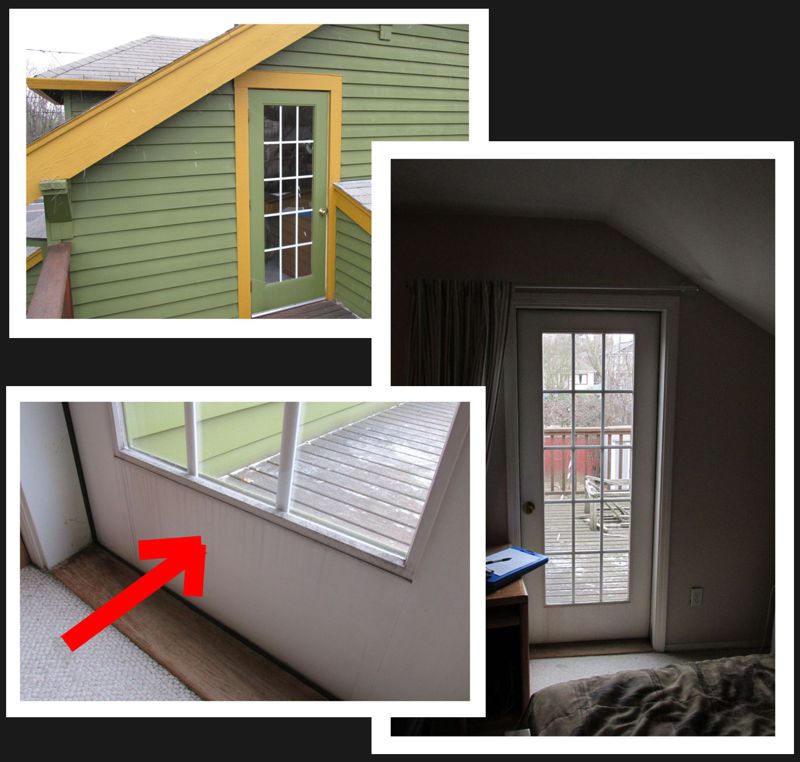
…around the bottom of the glass (red arrow). If you click & enlarge the photo collage, you may be able to see the water stains.
|
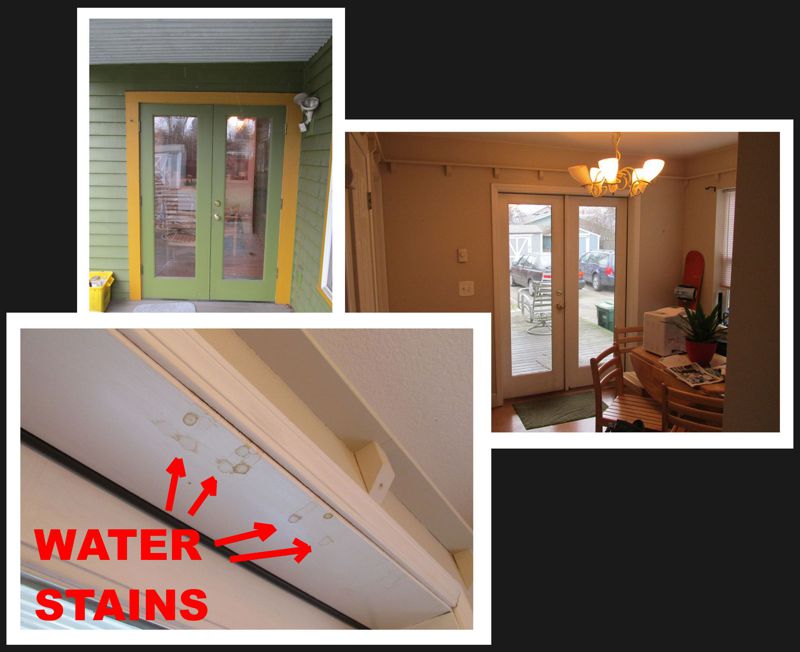
They know it’s a fairly serious issue, because of the water-stains showing up at the top of the double-entry door jamb directly below on the ground floor. But it’s not (of course) until we execute some investigative procedures (removing siding) that anyone realizes the damage in…
|

…the wall above double-entry doors. On a side note, you might notice the metal Z-flashing & the moisture barrier? See something wrong? Not that it would have prevented the water that got in the wall above, even if it had been done correctly, but it tends to reflect the lack of expertise that is so prevalent that leads to this type of damage.
|
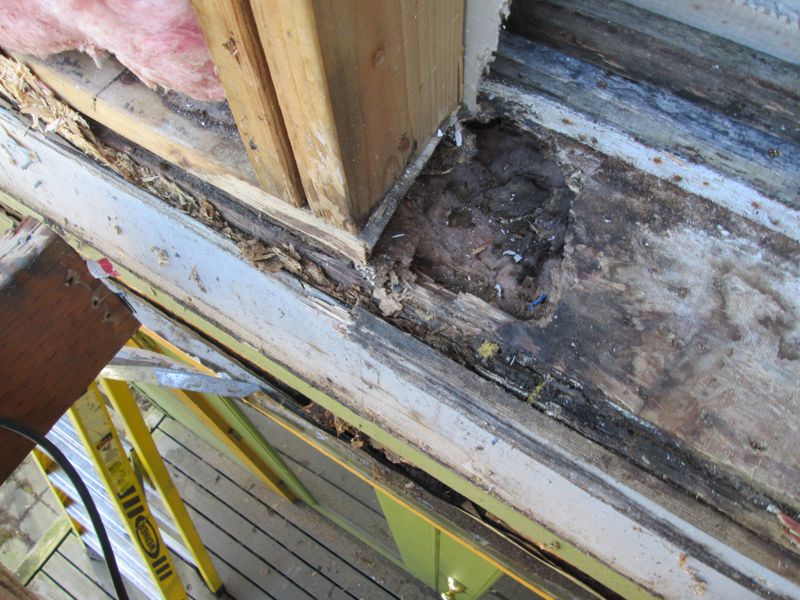
Here we see the damage to the rough-opening components directly below the sill of the 2nd story deck door which we discovered after we removed the door assembly.
|
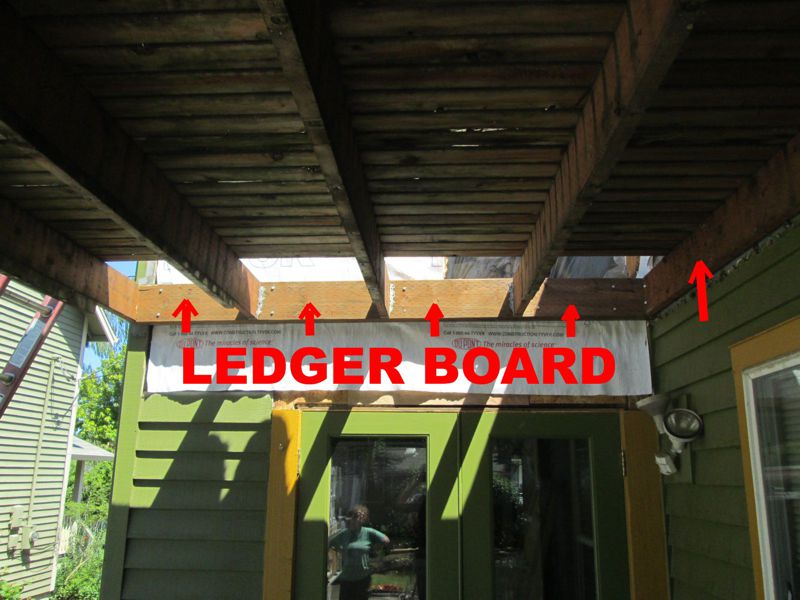
As it turns out, the problem at hand is much more than the door assembly alone. The ledger-board that fastens the deck to the exterior wall was never properly flashed. So at our client’s request, we removed it, repaired the wall, and then installed a new ledger board.
|

Back up on the deck, looking down at where the deck fastens to the wall just below the single-entry door opening here, you can see the metal L-Flashing we will install before installing the new door or replacing the siding or the decking we’ve removed.
|
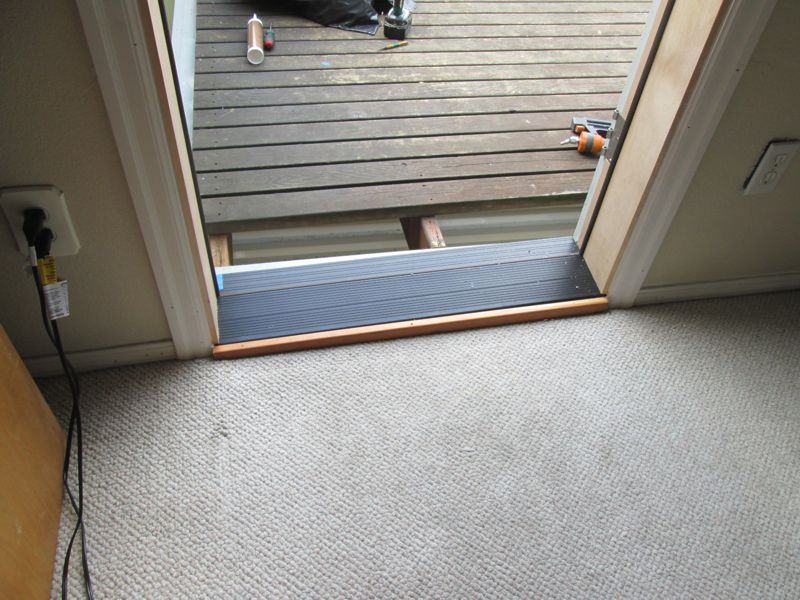
All water damaged components are replaced and the new door jamb is installed after the rough-opening is properly sealed with the latest flashing products, including a sill-pan that runs out to the…
|
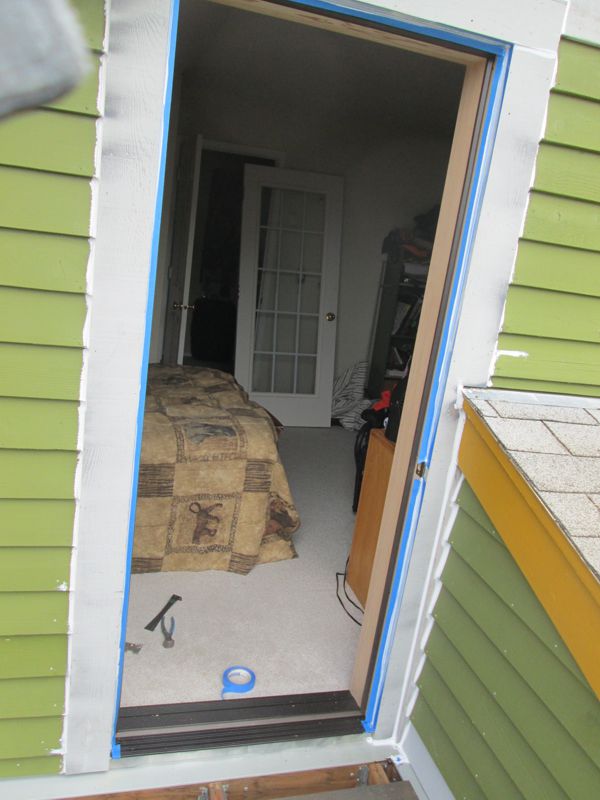
…exterior and overlaps that L-Flashing we installed, as does the siding and the moisture-barrier we’ve modified.
|