|
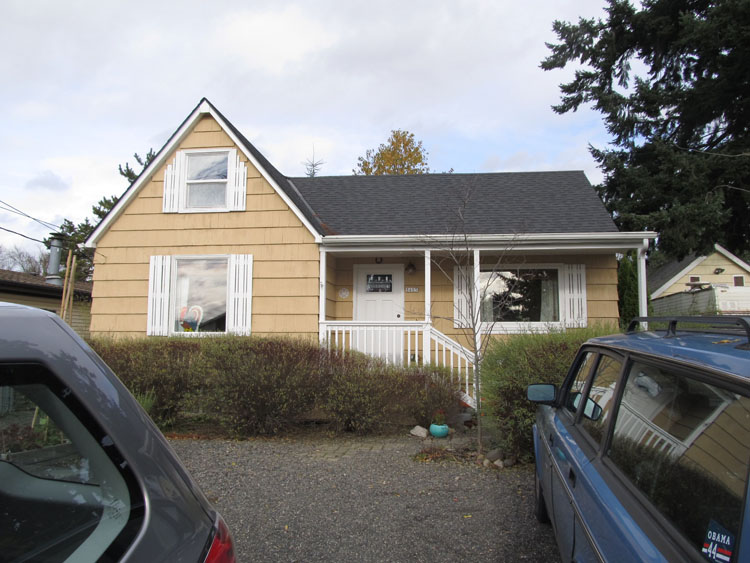
The Madison South Neighborhood in Northeast Portland.
|

The offending exterior wall that our client inherited from a previous home owner.
|
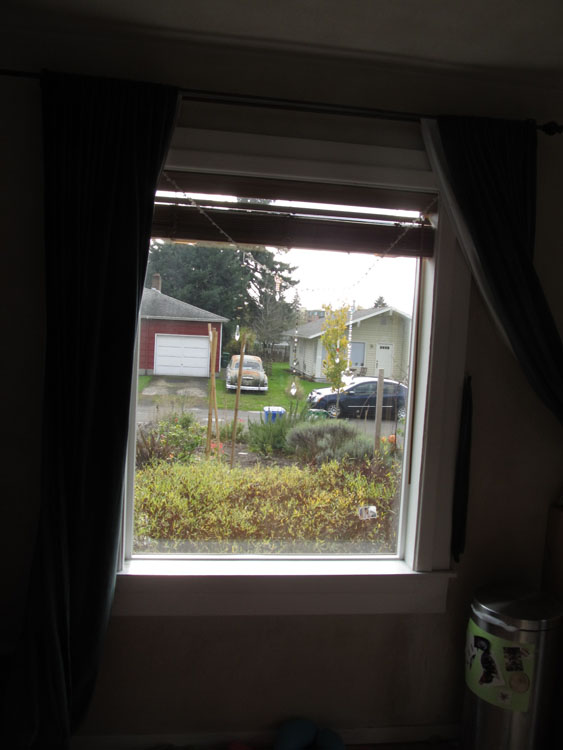
An opening that has clearly had a long history of moisture penetration problems…
|
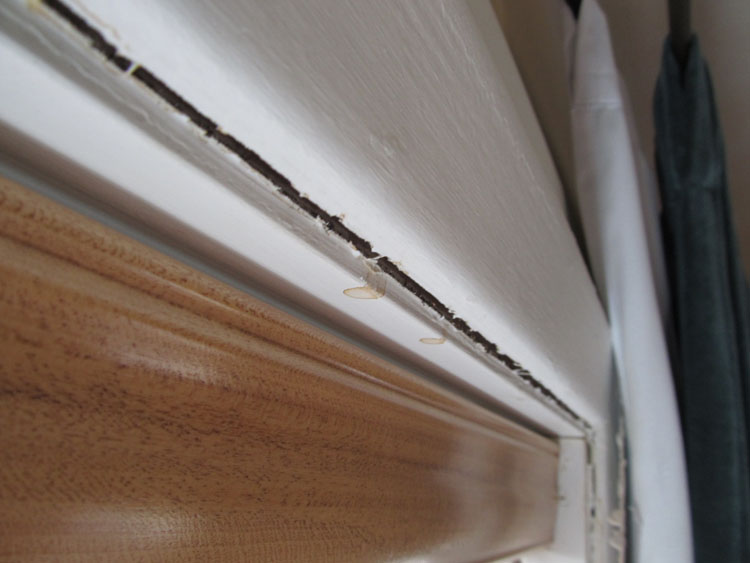
…as evidenced by the advanced state of swollen wood components pulling…
|

…apart, and poorly repaired drywall below. Not to mention the ceiling (not shown).
|
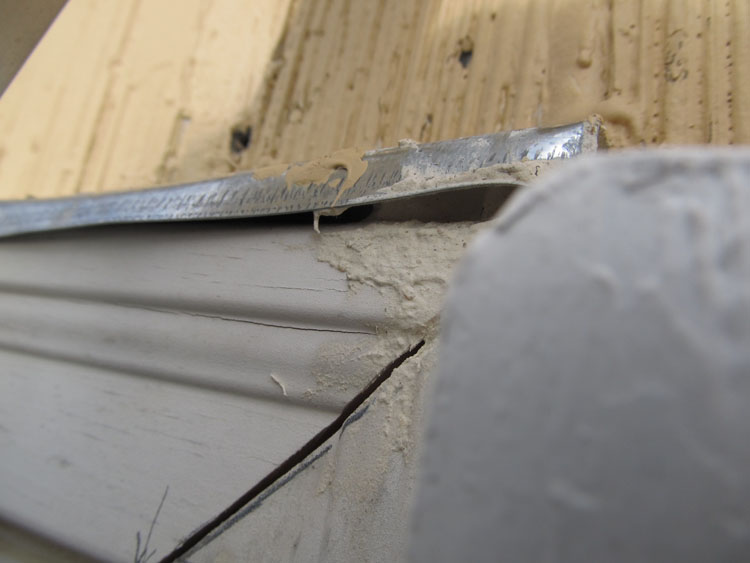
The report of a handyman’s efforts to stem the flood was relayed to us by our client, the evidence of which can no doubt be seen here at the top of the lower window. Note the brand new metal-flashing that was installed. Who needs to hire an expert when these handymen are out there working for $35.00 – $55.00 an hour? If you’re not in the trades, you might not be able to appreciate what I’m showing here, sorry.
|

The sins were many on this wall, but the primary maleficence in the equation was that a retrofitted vinyl window that had been installed into the upper original wood window jamb was never sufficiently sealed to its surrounding original components, and so water was being routed into the wall via holes in the original…
|
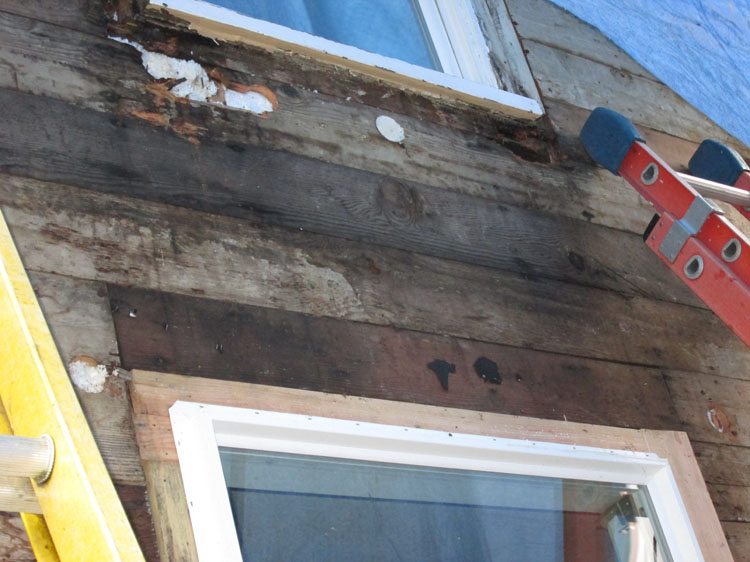
…rotten wood window sill, as the water-stains coming down over the shiplap sheathing evidences in the above photo.
So we replaced the water damaged sheathing and some structural studs that were substantially damaged inside the wall, etc., etc., installed your requisite moisture barrier, properly flashed the windows and re-sided the exterior wall.
|

If you’ve been going through very many of these remediation projects in our portfolio here, you have probably noted that we possess the means to deal with all manner of exterior siding.
|