|
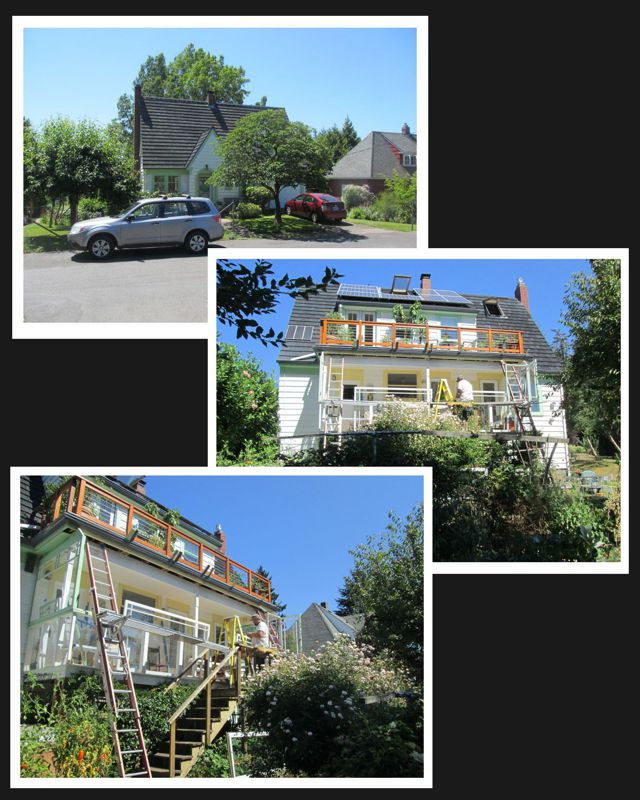
The first impression is of an extremely small cottage in the Multnomah Village area, until you go around back to discover a daylight basement and a second story bump-out.
To gain a better view, you can click on the photo-collage to enlarge it if you like.
|
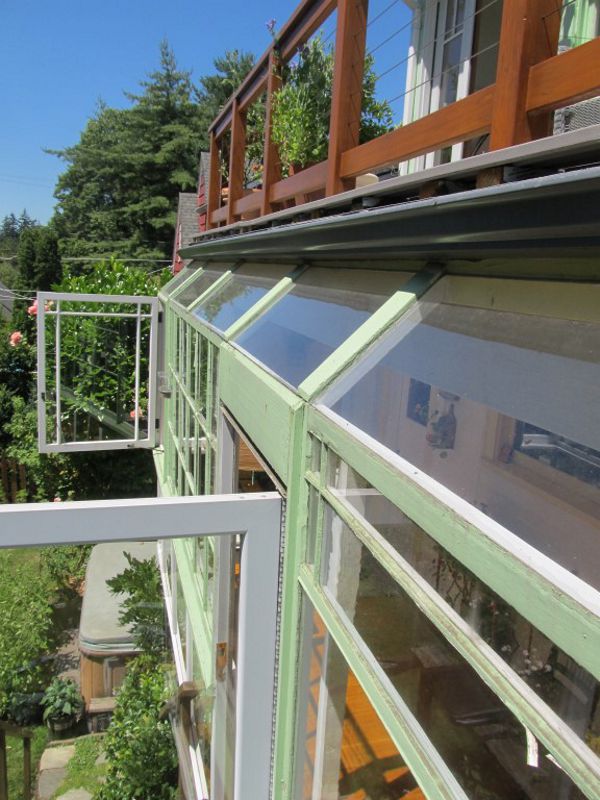
Before we disassembled it, this is what our client’s home-made sunporch looked like. Note the transom-glass which we also removed, cleaned, reinstalled & improved the glazing system with some custom-made aluminum glazing materials (not shown).
|
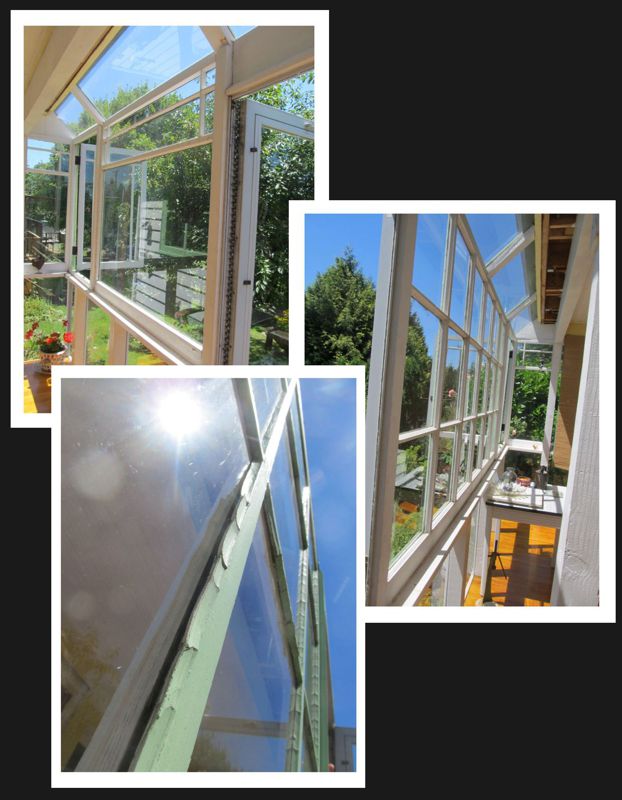
A 6′ X 5′ “7-Lite” Sash on one side of the door, and an 8′ X 5′ “18-lite” sash on the other. We were asked to look at replacing the putty-glazing, but the labor component to do so on these truly antique sash would cost more than…
|
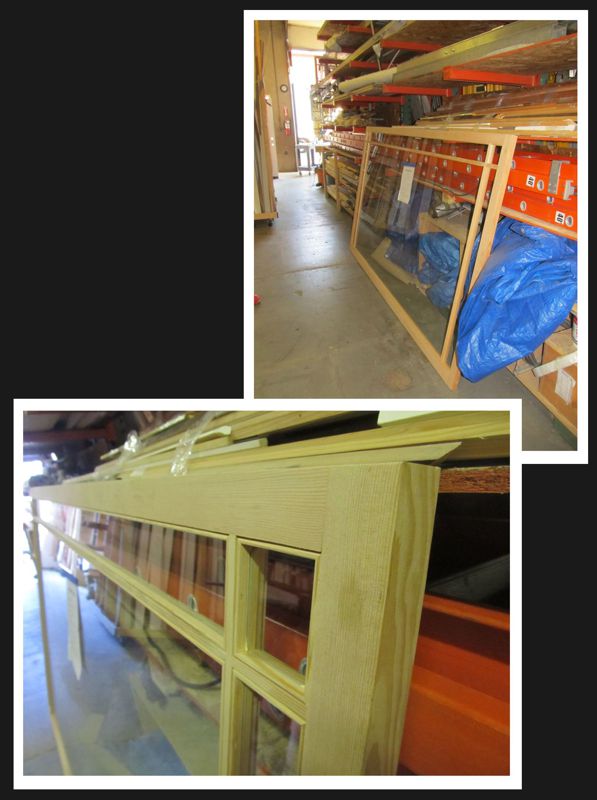
…replacing them with new single-pane, 1 3/8″ thick fir sash. Note the wood-stops rather than putty-glazing, and the simplified Queen-Anne 6-Lite configuration on both of these new sash, shown here in our warehouse in Tigard. New sash by Wooddale; http://wooddalewindows.net/
|
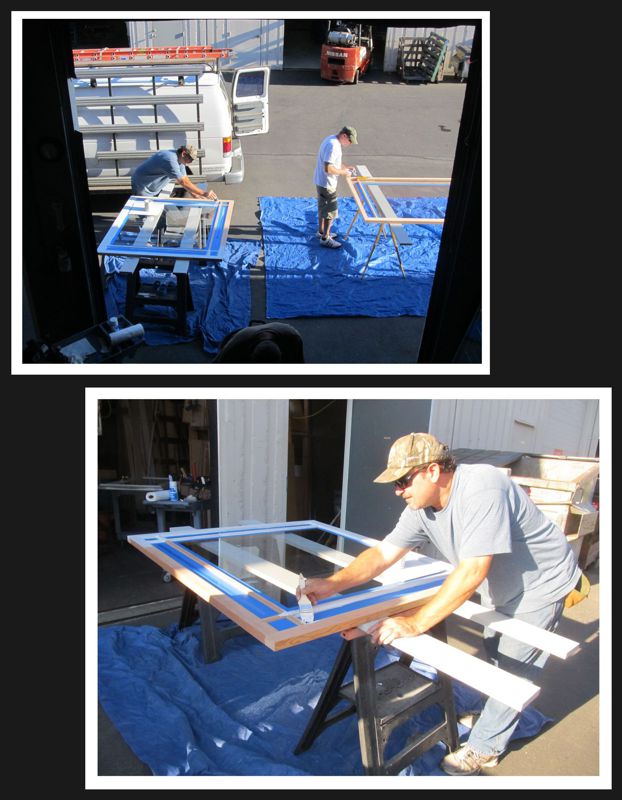
Our client asked if we would be willing to prime them before we installed them, which we sometimes are willing to do, depending upon several factors. Technicians Bruce & Phil shown here going about masking & priming the new sash.
|
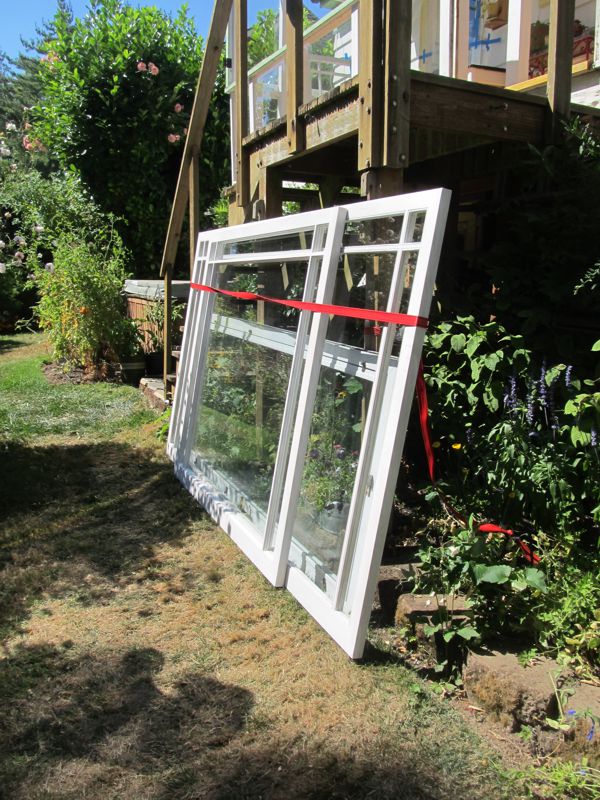
Ready for installation.
|
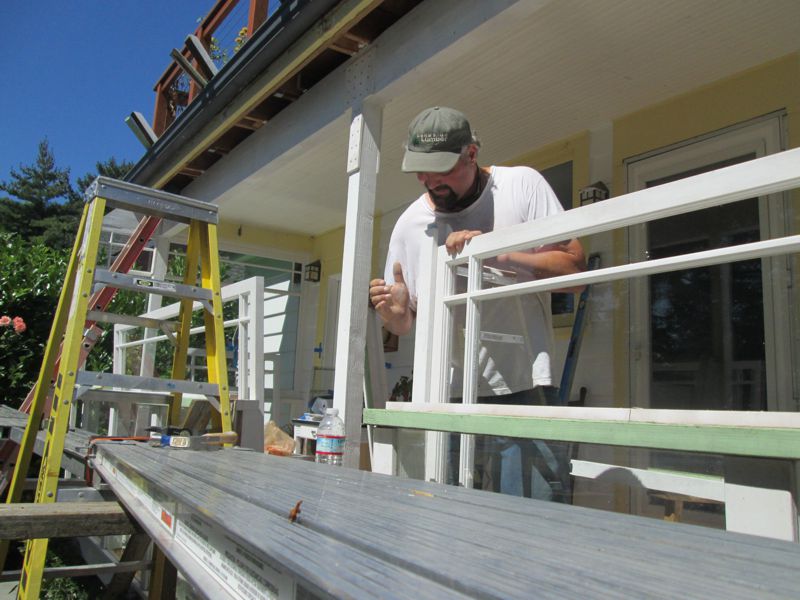
Technician Sean Miller preparing for the installation.
|
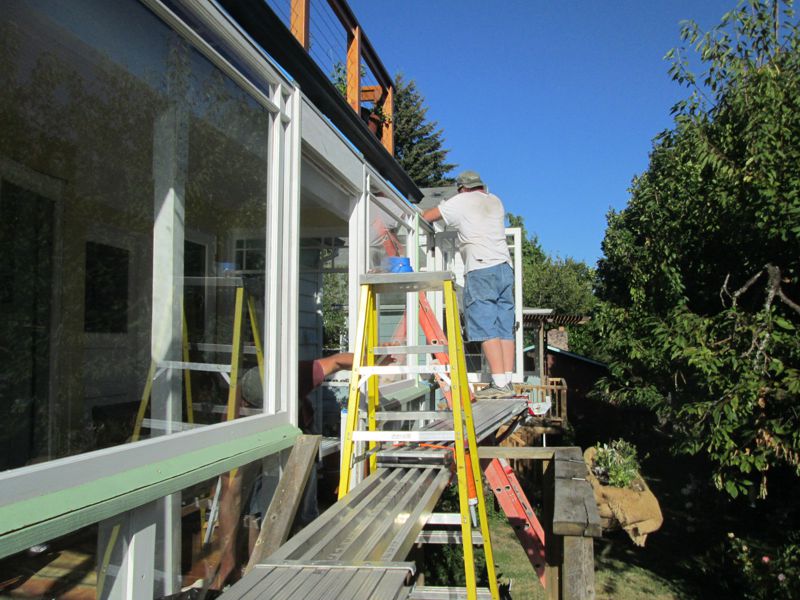
We ended up finding more water-damaged components than we expected, so we ended up rebuilding more of the sub-structure than we expected.
|
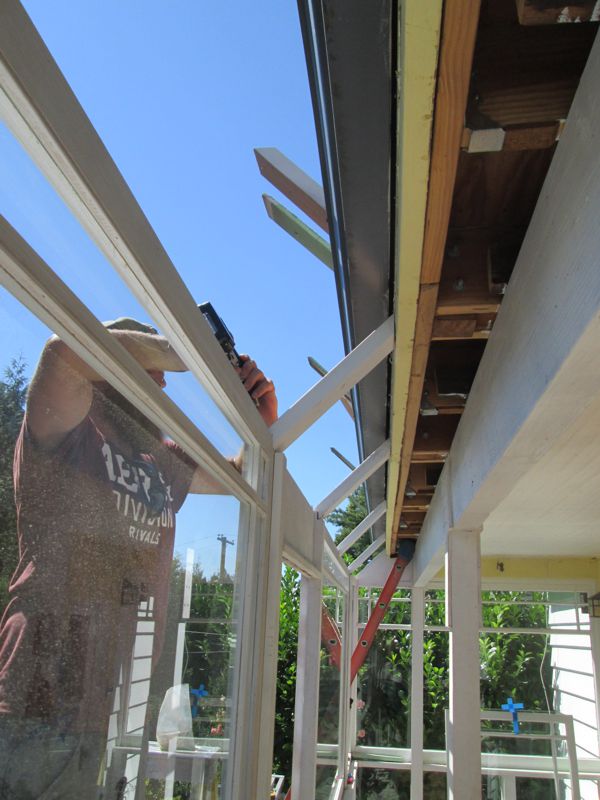
There was some “Change-Order” work on this project. But it translated into a better finished product for our client.
|