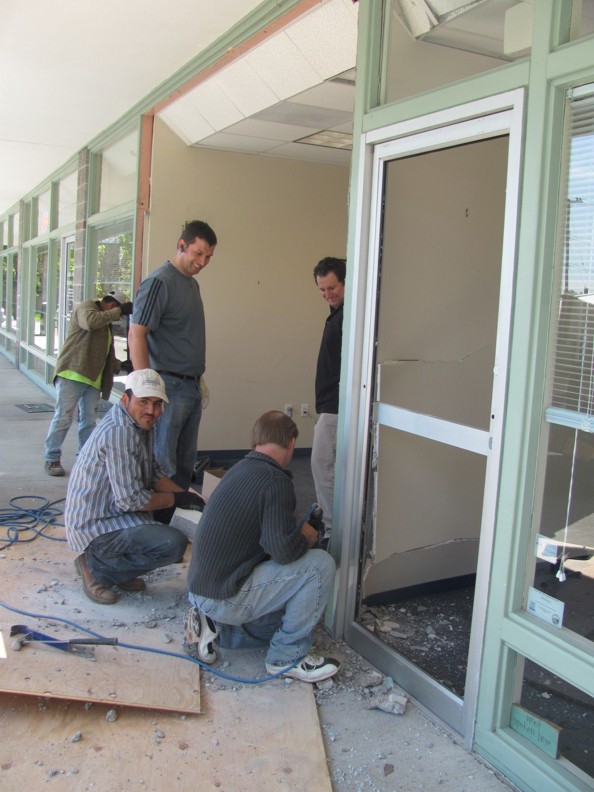|

An old strip mall and someone apparently hit their gas pedal instead of the break and created a drive threw opening at the veterinary clinic. Fortunately, they hit a masonry pillar (not shown because it’s gone) and a door assembly, or they might have kept on going.
|

The mess was pretty much cleaned up by the time we got there. Each of the original structural components for the storefront window assembly basically consisted of three two-by-fours laminated together.
|

To precisely match the original structural components, we purchased some CVG studs and laminated them together back at our shop in Tigard. Then we ran a router over the corners to match the original radius before we brought them to the job site. To see them better, you might try clicking on the photo to enlarge it.
|

We also ordered a new Aluminum Storefront Door and jamb assembly.
|

We improved a little on the fastening system.
|

Masonry anchors for fastening to the newly built masonry pillar.
|

Our client’s instructions were to alleviate any and all evidence that the new structure was not original.
|

The glass stops are cut to length.
|

The glass is installed; the new aluminum door & jamb assembly is installed.
|