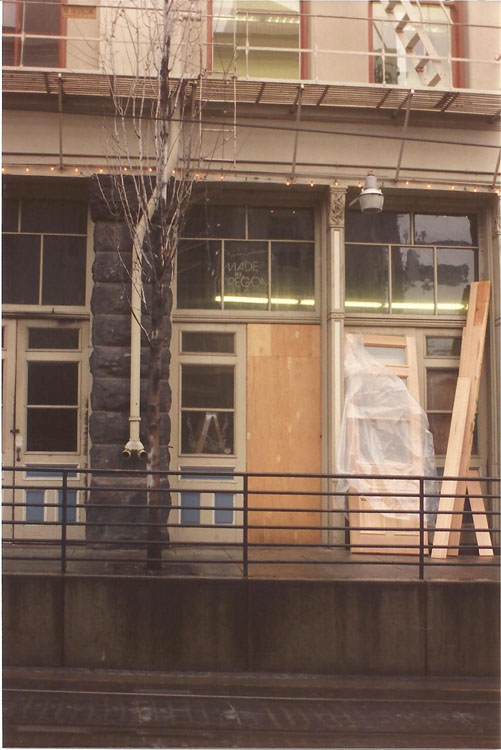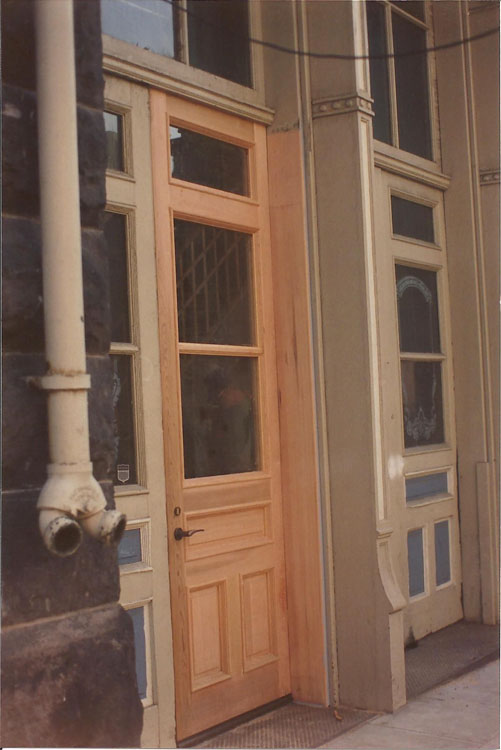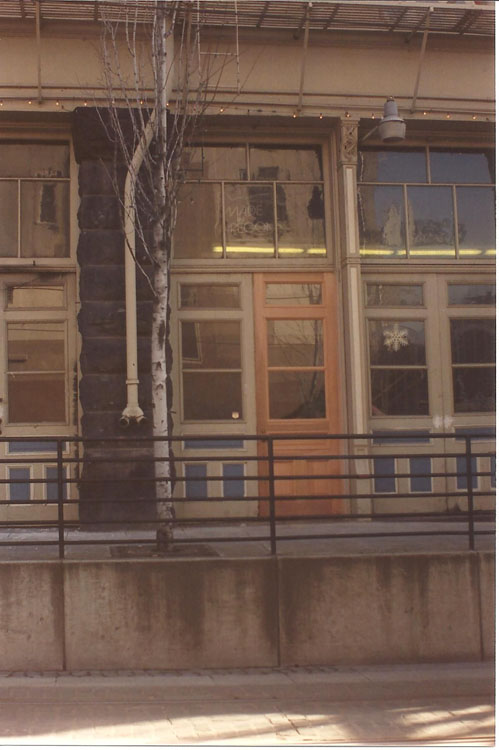|

A fire in this very old historic building in downtown Northwest Portland necessitated that the fire department break down a door to gain access. It was one of a double-entry set of doors, which was one of a number of matching sets of double doors.
|

The point being of course, that the replacement door had to match the original doors. We measured and laid out all the specifications for a local custom door shop to manufacture a replica door for us. We replaced the damaged hinge-jamb, sized, beveled, mortised and…
|

…installed the door. We provided & installed weatherstripping and a new mortise-case lock. These are among the most satisfying of jobs. For obvious reasons, the degree of satisfaction always seems commensurate the level of difficulty.
|