|
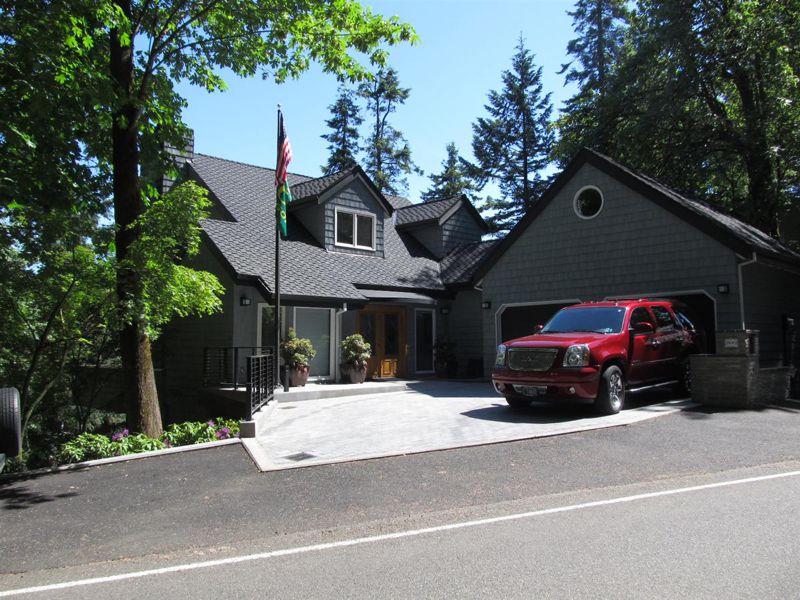
One of the many homes up in the west hills that sit on stilts.
|

On the back deck, we find the side of the house that takes the brunt of the weather, and the original Pozzi Windows that have been endured that brunt. In the insert, just above the finger, can be seen a previous window-sill repair. Some sort of exterior spackle was apparently used.
|
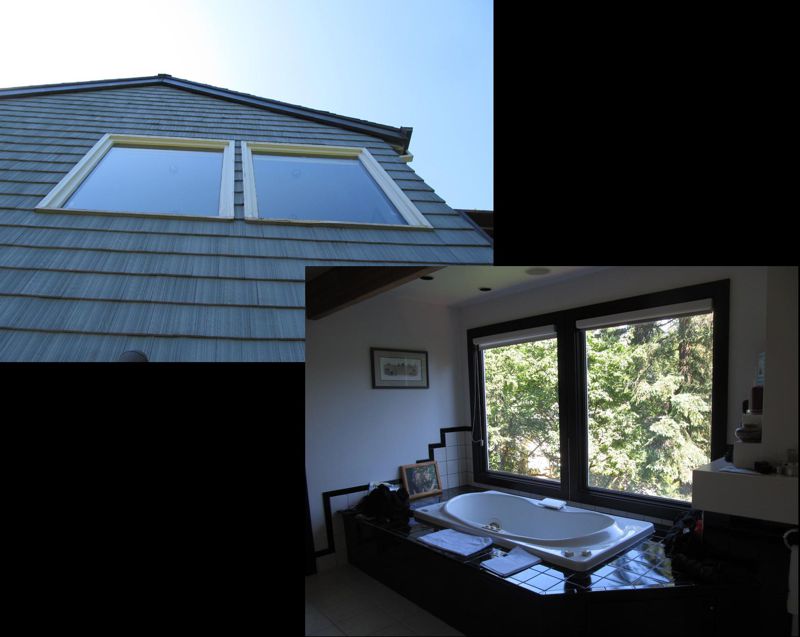
Up above that window assembly, we have more casement windows in need of repair. Shown here, we have two large picture windows that sit over the tub in the master bathroom. If you enlarge the photo by clicking on it, you will likely be able to make things out a little better.
|
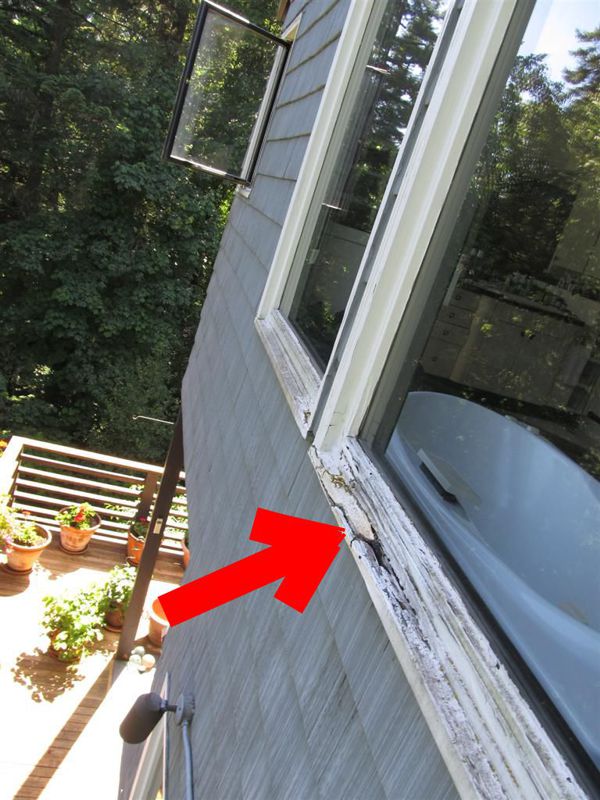
This is the only damage showing on this window assembly, as could be discerned during our cursory inspection…a damaged window sill.
|
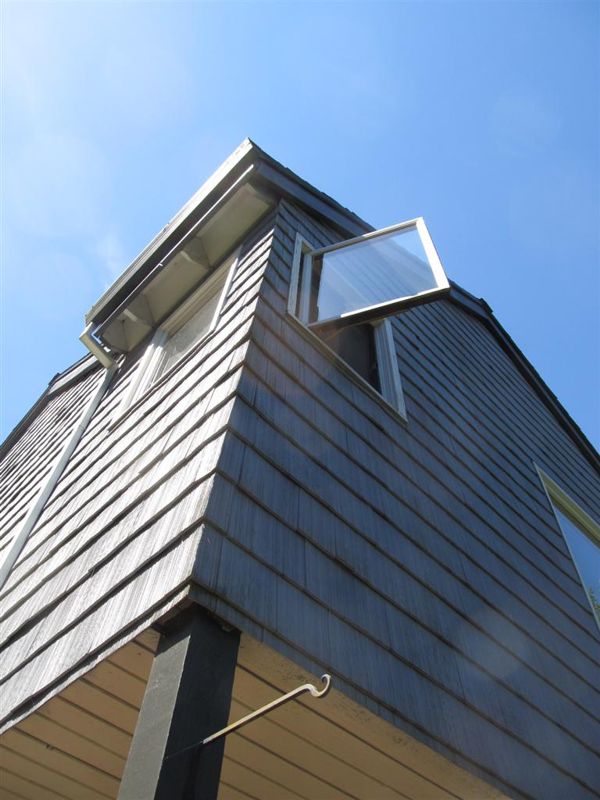
This project encompassed considerably more water-damaged window repair (and some door repair) than that which is documented here in these photos, such as the casement window shown above.
|
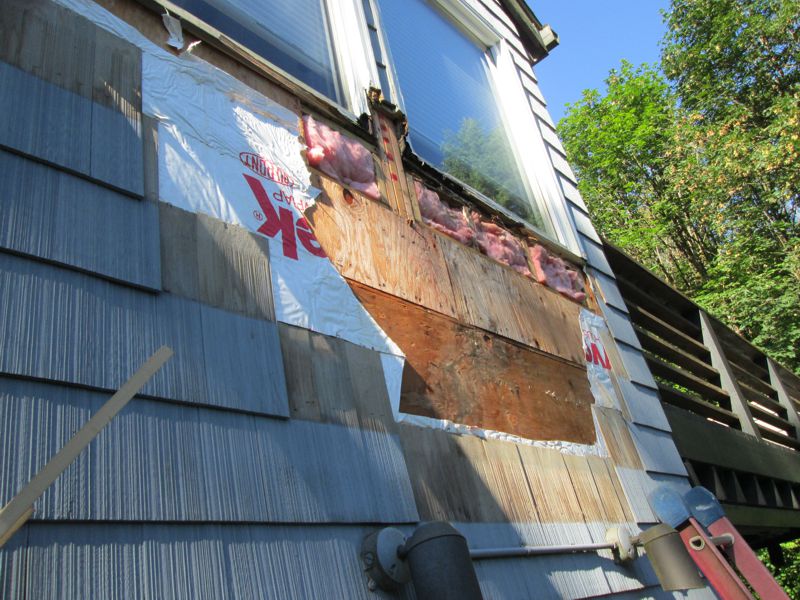
But the master bathroom picture windows serve to illustrate how difficult it can be to discern the full extent of the damage that’s existing…
|
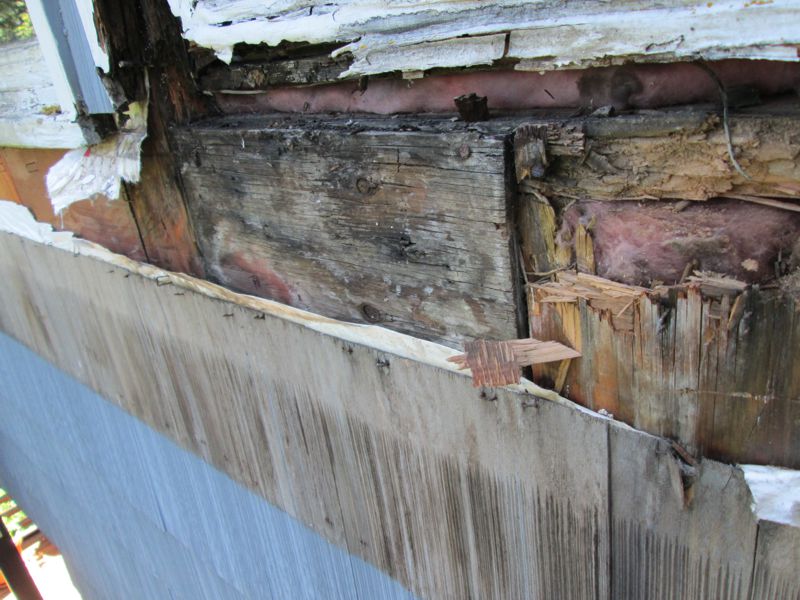
…until such time as we’re allowed some investigative labor to disassemble some of the wall components. Once the rotten sill was removed, we discovered damaged sheathing below that was covered by the cedar siding.
|
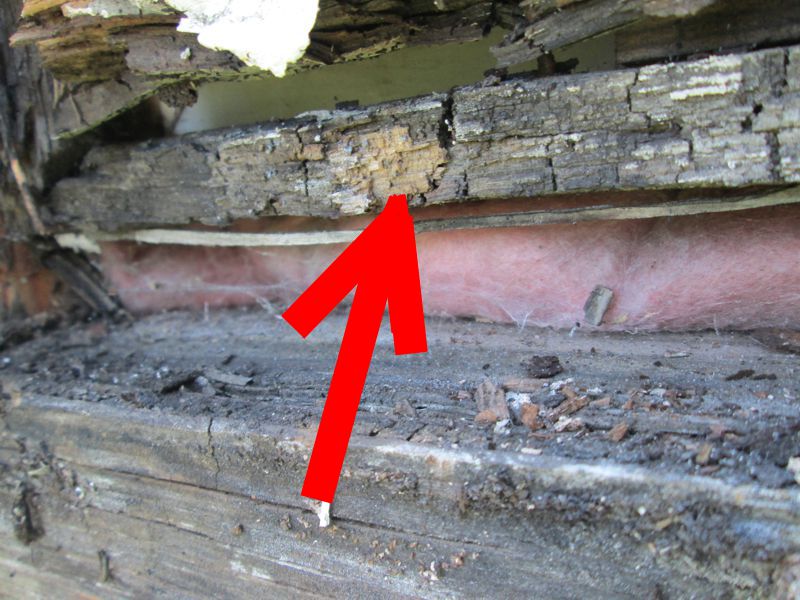
Once the sheathing was removed, it was discovered that the plate (2X6 Stud) that sits beneath the window sill was also pretty much toast.
|
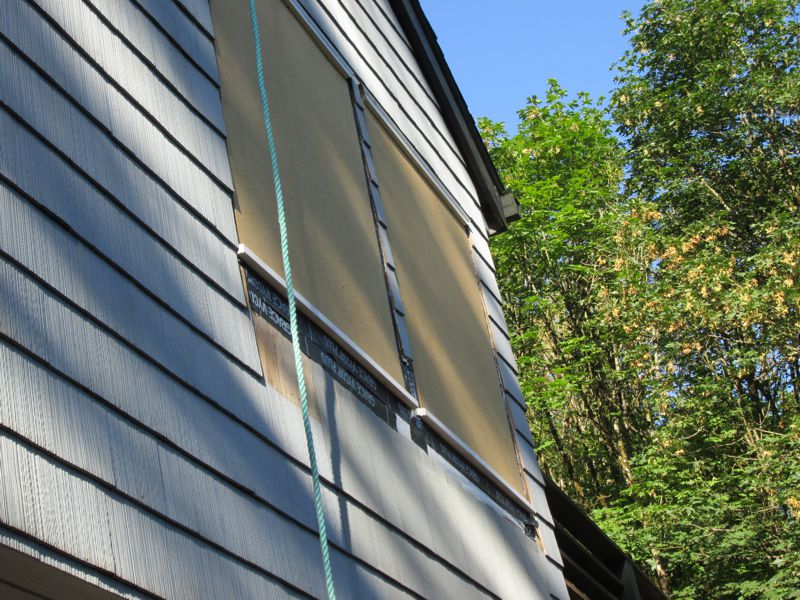
Repairs are made, the sills are replaced, the wall is buttoned back up, the siding replaced, and the openings are covered for the night until the following day.
|