|
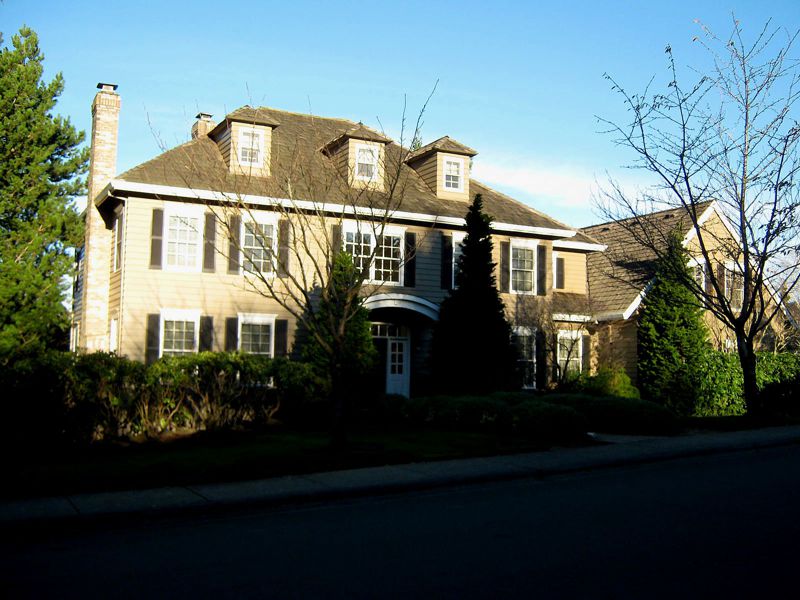
A relatively large house with many windows and doors.
|
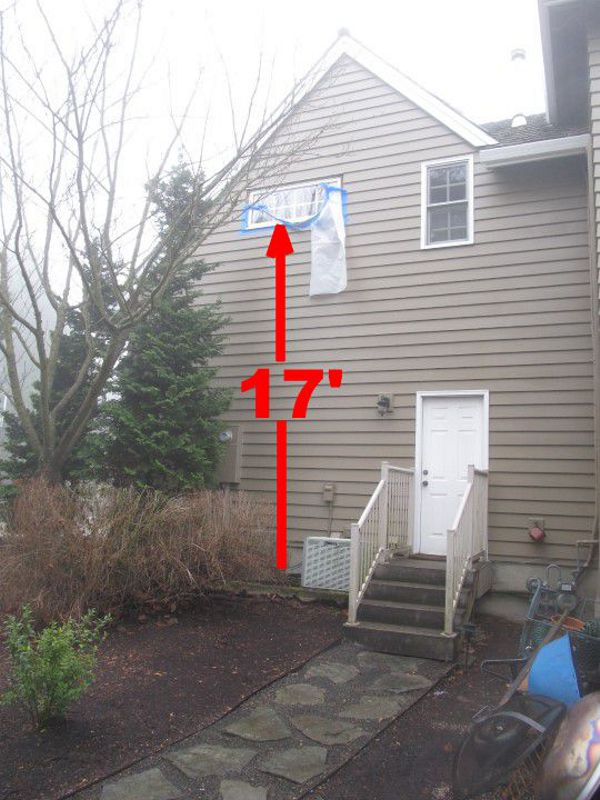
It was probably something as innocuous as a painter pointing out that an exterior piece of trim had suffered some degree of water damage. So the property owners had the opening covered with plastic and gave us a call.
|
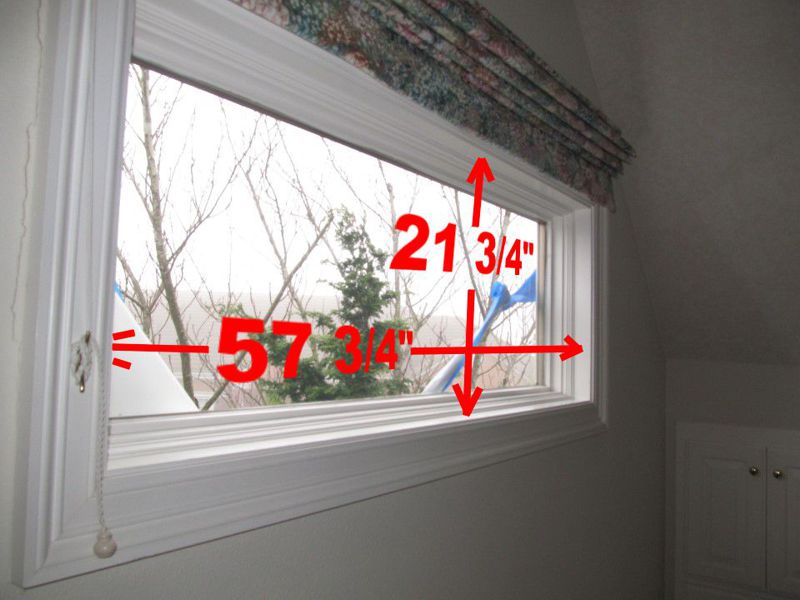
We were brought in to figure out just how extensive the water damage was, and as it would happen, the damage extended on into the jamb assembly.
|
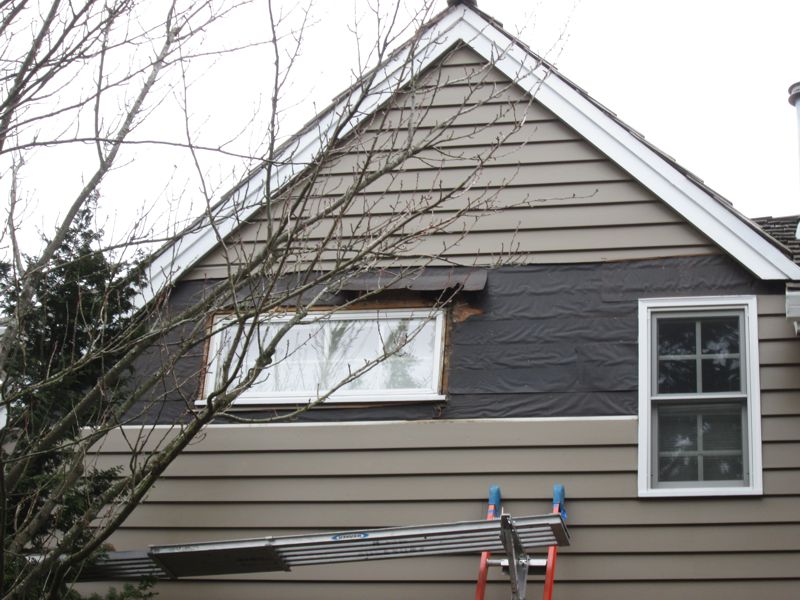
There are more reasons to repair damaged window components other than saving money. For example; sometimes we will repair a window even though it would be less expensive to replace it, if the replacement window wouldn’t match other nearby windows.
|
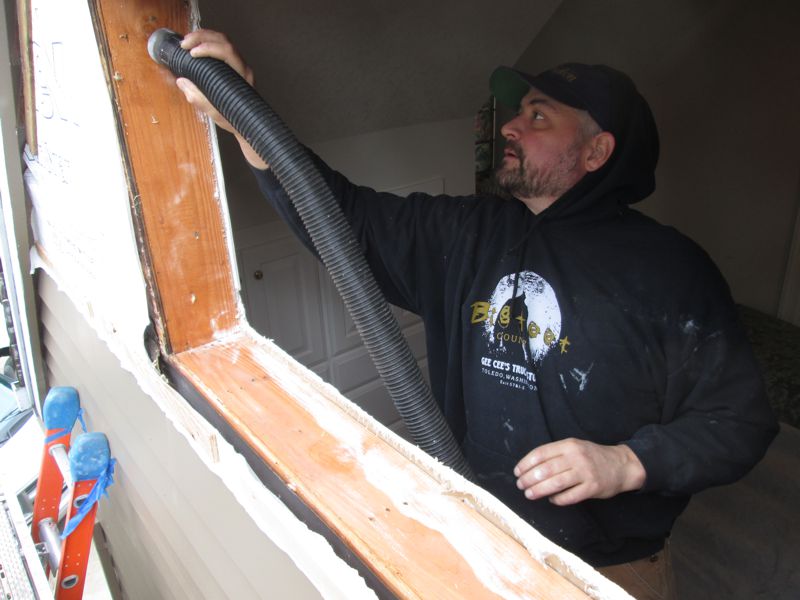
But this window was up high, around the back and relatively isolated from other windows. It was also a relatively small non-operable window, so it wasn’t all that expensive of an assembly. And so it was proposed that the entire assembly be replaced with a Jeld-Wen version of the same model.
|
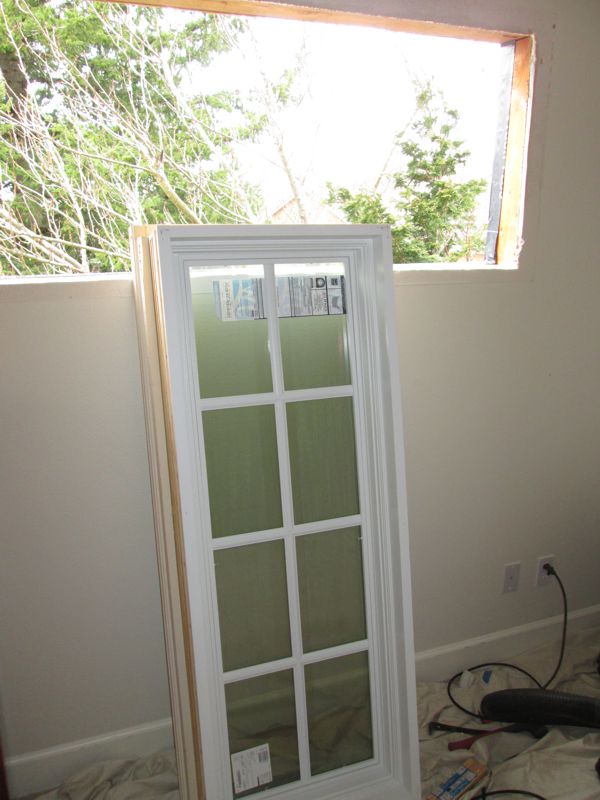
Jeld-Wen wood windows are made in the same eastern Oregon plant in Bend where Pozzi windows were made before Jeld-Wen bought them out.
|
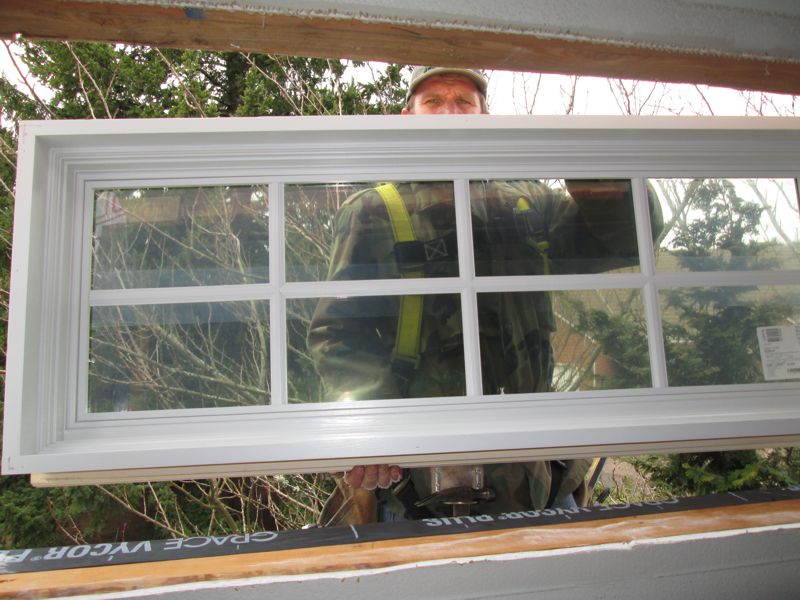
So it’s not too surprising the learn that some similarities do remain at this point. While Pozzi acquired a seriously checkered reputation among certain circles & building developments in Oregon…
|
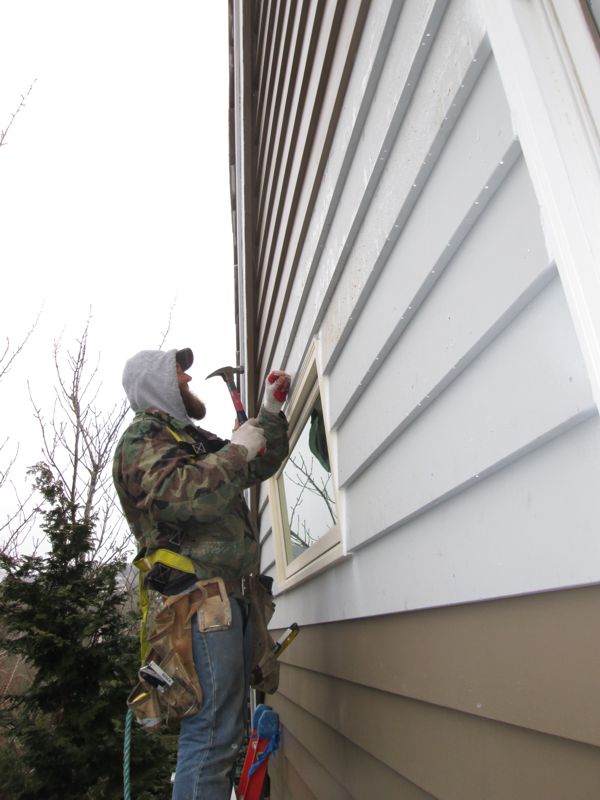
…we contend that any early non-pressure-treated pine windows from any of the top-shelf manufacturers would have garnered the same reputation if they had become as prevalent in Oregon as Pozzi once was. Most folks who know about the history of these products know Pozzi was so popular for a season…
|
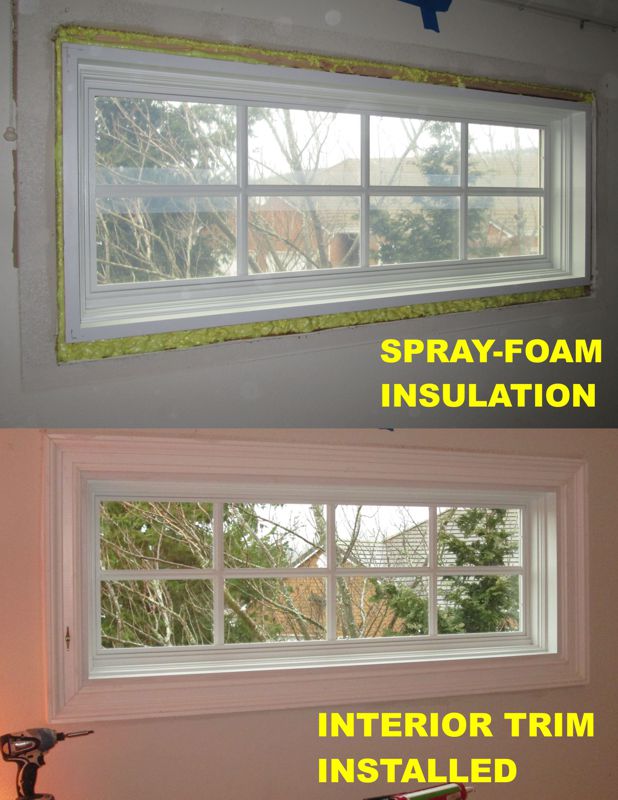
…in Oregon because of the whole “Made In Oregon” thing. So when Willamette Valley weather was brought to bear upon so many housing developments outfitted with these windows installed into openings devoid of the benefit of eves, such as this window was…well the rest is history.
|
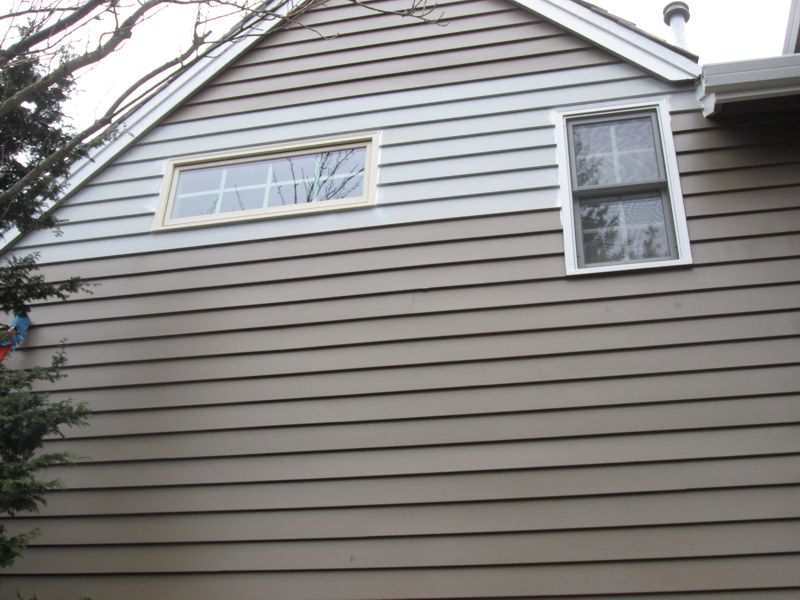
But many other brands of these early non-pressure-treated wood windows enjoyed seasons of popularity in various parts of the U.S. with climates similar to ours, and suffered the same unfortunate outcomes. Thus it is that they all (as far as we know) now employ the use of pressure-treated wood components.
|
|
|